Main facade of the rectangular block
Eighteen years ago as a professional would direct my last set architecture-dwelling. It was a low budget project to replace some earlier buildings badly damaged, existing in the first outskirts of my city. Recently, I returned to visit the place and, the greatest satisfaction for me was to note that apparently, the two buildings made are kept in very good condition, after those nearly two decades.
The story of that trust begins with a public initiative to replace a set of several hundred popular homes that were in very bad shape constructive, structure presented problems, remarkable moisture, landslides on its exterior walls and also had plumbing facilities and sanitation techniques absolutely destroyed. Also, and possibly as a result of the above, that area of the city had been falling gradually into a very acute marginalization and poverty.
Management of all on the ground floor
Cross section facade overlooking the semicircular block
To achieve the transformation sought would organize a public consortium to participate financially in the central state, Canary Islands autonomous community and the council itself the city of Santa Cruz de Tenerife. The first would provide the necessary resources and the last, be responsible for managing the implementation of the program of works. The reform approach would be based on a prior master plan architects Diaz Llanos Saavedra, a document that define the replacement process of buildings, the overall assessment of the operation and to the temporal ordering of the actions.
The conversion of the neighborhood would start at the beginning with the construction of several housing groups, next vacant plots, then, in phases and beyond, go to the neighbors moving neatly appointed; and, then, undertake the demolition of new areas occupied by dilapidated buildings, successively repeating the operation to achieve the complete relocation of all persons affected. A public effort that lasted over a decade and that I would describe as a model, since not only achieved a good and better planning organization in that area of the city, but there would also be some magnificent buildings of high architectural quality, and thereby, a substantial improvement of the living conditions of its inhabitants. Finally we get also greatly reduce the marginalization prior, without producing the elitizaciones which are so common in these processes. Namely, the introduction of new more affluent residents have just completely expelling the existing population.
After many efforts, meetings and previous work, intervention itself mayor of the time, José Emilio García Gómez, decide the allocation of the necessary architecture projects honored with an award professional or professional award. For that reason, having obtained previous recognition Oraá Architecture Prize Canaria, touch me place an order for this particular group of houses, with several colleagues who intervene in other neighboring fields, generating similarly sized buildings.
The assignment would be to achieve the maximum use of the land available within the volumetric parameters assigned by the urban planning, to build the largest possible number of homes, with a fixed ratio of two types, three and four bedroom, The economic cost of construction would be allocated fairly low, within the parameters of the call housing, without that the drafters of the projects could exceed a predetermined economic quantities. Our, particularly, I allocated a plot too complicated elongated triangular shape with two-way front, one of which had a very steep slope near the 14%.
Courtyard of the parcel resulting from the arrangement of the volumetric
It would take a few months to figure out a proper volumetric composition that would fit the number of dwellings required. Finally, would conclude that the program could have two buildings: rectangular, most with four apartments per floor, six heights and two stair cores; and a second, semicircular with two apartments per floor and nine-storey. The second is the tallest building I've done in my professional history.
The proposed architectural approach that somehow there would opt subtle monumentalizar try popular home environment of low quality with some unique buildings. Thus, language would define material used in radical contrast to the complex and harsh environment of Ofra neighborhood, a sector of the city built in the years 60 twentieth century under the premises of the Athens Charter and designed using the favorite types of architecture that was done in those years, isolated blocks and towers in height.
The composition of the block would continue that pattern isolated but try to somehow conform urban facades and spaces that define the streets. And establish continuous façade rectangular block along the street alignment of maximum slope and a small square in the second volume access on the corner curved blocks. The geometric arrangement of the houses was raised following a conventional typological scheme grouping of two houses three parallel structural bays around an access and vertical communication, with stairs and lifts
Detail of the balconies on the south end of the rectangular block
An architecture that could be labeled as "dirty realism", considering the need to use durable materials that do not require maintenance remarkable long-term. The use of concrete in its natural conclusion and external plaster to the zip gravel, along with the use of muted colors and resistant to the action of the elements-dust, wind and solar radiation- has made nearly two decades after the buildings reflect a good external condition yet despite a radical absence on sustainability. Also employ quasi sculptural appeal to accentuate the shape of the linen cloths facade extending laterally, to how large sheets protectively covering construction. In those years, had also discovered the sculpture of Richard Serra, somehow, try to represent their eco, in a reverberation of the mystique of the weight of the materials.
A few months after this housing deal, remember to visit the set in order to ask new users as perceived space and its use. Most would remark conformity me, pointing to the light and airy character of most of the houses. However, always remember a comment that made me a lady, and more, I appreciated his spacious new home, but I did not understand because he had not made a window in your kitchen, right at the front, for more light to enter directly. I said that was impossible because the closing of the spaces on the lower floors of reinforced concrete was, therefore, perforation costly. Then, I realized that in my design impelled by the dictatorship of the forms and materials, always had prevented greater comfort of your home would have been possible.
Someday I hope to work in this field, again making public housing. Build homes for people with limited resources is a difficult and complex but ultimately rewarding.
Street facade semicircular block
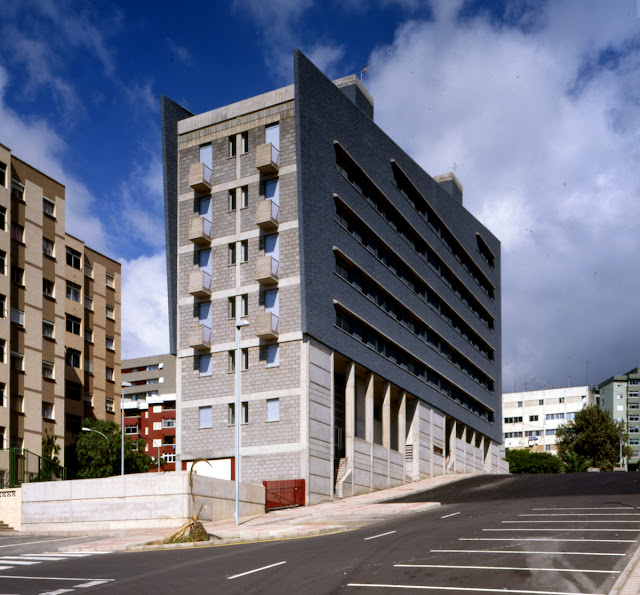
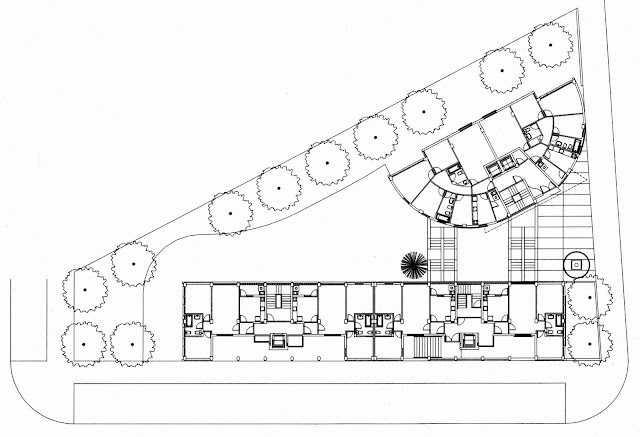
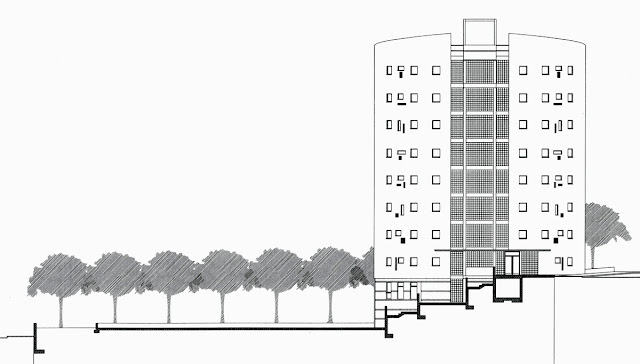
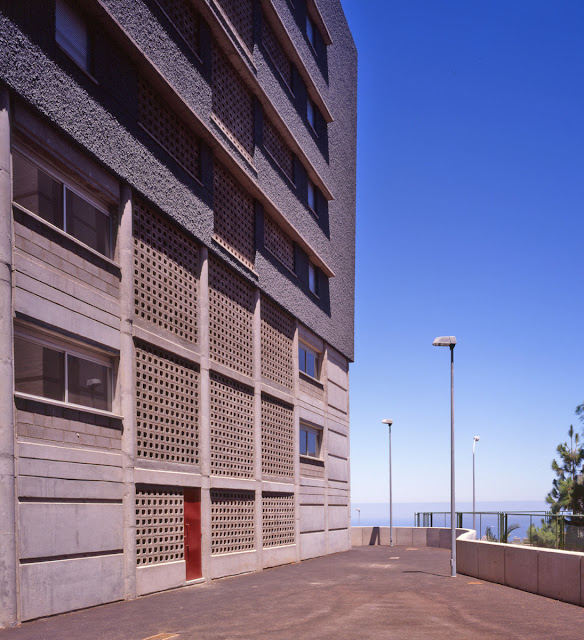
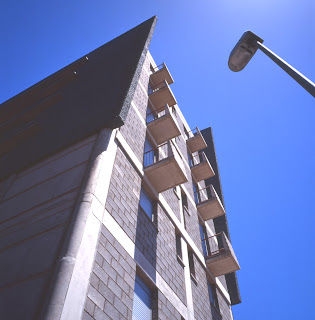
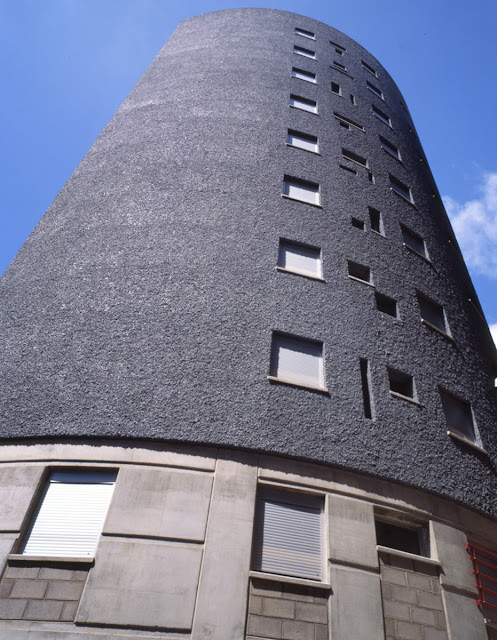
really , as seen in the pictures, look very nice, I imagine q sus residents you will be grateful….