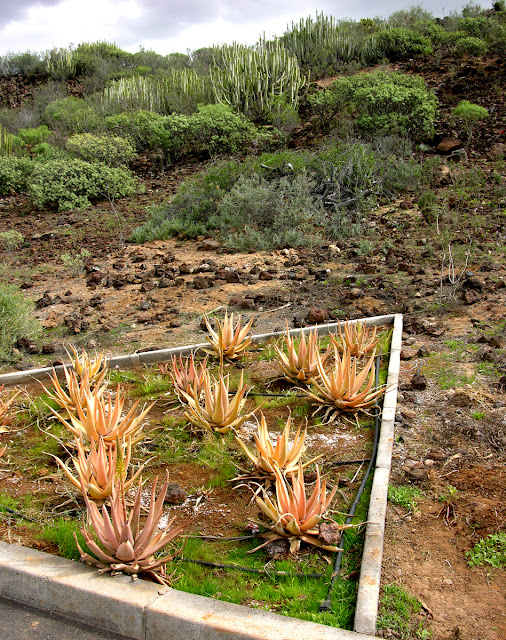 The Central Park Project Arona is in a place called The Nighty, halfway between the tourist resorts of Los Cristianos and Playa de Las Americas, with an area of approximately 42500 m2. This project would be born into a second development phase of the program sponsored Verde island called Tenerife Cabildo Insular de Tenerife.
The Central Park Project Arona is in a place called The Nighty, halfway between the tourist resorts of Los Cristianos and Playa de Las Americas, with an area of approximately 42500 m2. This project would be born into a second development phase of the program sponsored Verde island called Tenerife Cabildo Insular de Tenerife.
The construction of Central Park of Arona was designed with the overall objective of providing a landscaped public area and entertainment area giving the greater environmental quality for coastal urban area of the municipality of Arona. From the beginning it has been claimed that the park be allocated to represent typical tropical flora in the Canaries, which would have great educational interest for foreign visitors, unaccustomed to this type of vegetation.
One of the basic ideas would be to generate a palm forest where they could live exotic species from many parts of the world with the usual in local gardening, especially with the Canary Island date palm, Phoenix canariensis.
Among the general objectives underlying the proposal should highlight the following:
- Define areas with various treatments to allow greater visual richness and botany in accordance with the particular uses that are anticipated.
- Organize walk circuits sufficient to allow enjoyment of the area to order and allowing full accessibility, even serving as a recreation area for the users of the hospital.
- Channeling the ravine, defining and delimiting the channel, and consolidating its side.
- Provide the new park of new infrastructure, such as the creation of a new park that meets the needs of the area.
 The arrangement proposed is based on the establishment of two distinct main sectors of intervention have conceptualized Arid Park and Tropical Park to allow easy identification.
The arrangement proposed is based on the establishment of two distinct main sectors of intervention have conceptualized Arid Park and Tropical Park to allow easy identification.
The sector Tropical Park is planned as a path in lattice plot 6 mts. x 6 mts. which aims for a regular arrangement to facilitate sector as an area of landscaping planting of tropical palms.
Basic frame allows insertion of a series of footpaths, varying proportions, according to the importance of the road, allowing much of the park tour. The arrangement is complemented by the location of a set of small squares that have standard banks, some of them covered by triangular pergolas. Also of note is the creation of islands of creepers limited by concrete curbs.
 Another important architectural element within the park would be the Pyramids, whose mission is to cover the school behind, using to run itself rubble ravine and topsoil above these, where we planted the panel-Edullis Carpobrotus. The placement of these pyramids vegetated, claim that the walker inside the park, have the feeling of being in a real space in green, masking an adverse environment.
Another important architectural element within the park would be the Pyramids, whose mission is to cover the school behind, using to run itself rubble ravine and topsoil above these, where we planted the panel-Edullis Carpobrotus. The placement of these pyramids vegetated, claim that the walker inside the park, have the feeling of being in a real space in green, masking an adverse environment.
Within this park will include a large parking given the needs of the area.
Arid Park sector is specified in the preservation of existing vegetation, introducing native vegetation, according to the climatic conditions of the place. So between the hill and the existing ravine and occupying a triangular plot provides for the implementation of a dragon trees garden plants intended delimited volcanic stone walls.
This sector is also important to create woodland background that masks the Hospital and urbanization of apartments, which we do by lines bearing dense trees on the edge of the park buildings.
See more images of Central Park of Arona

