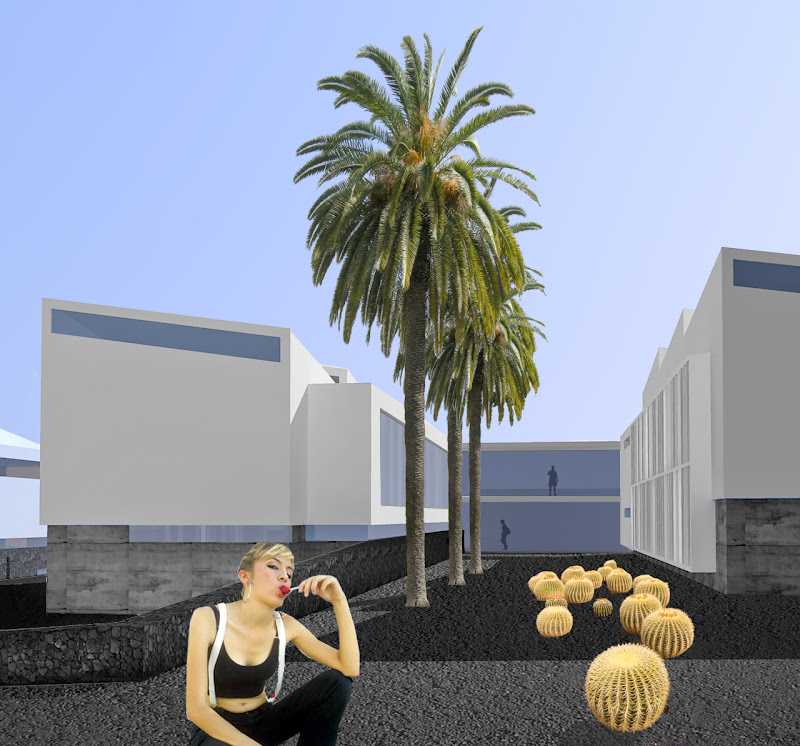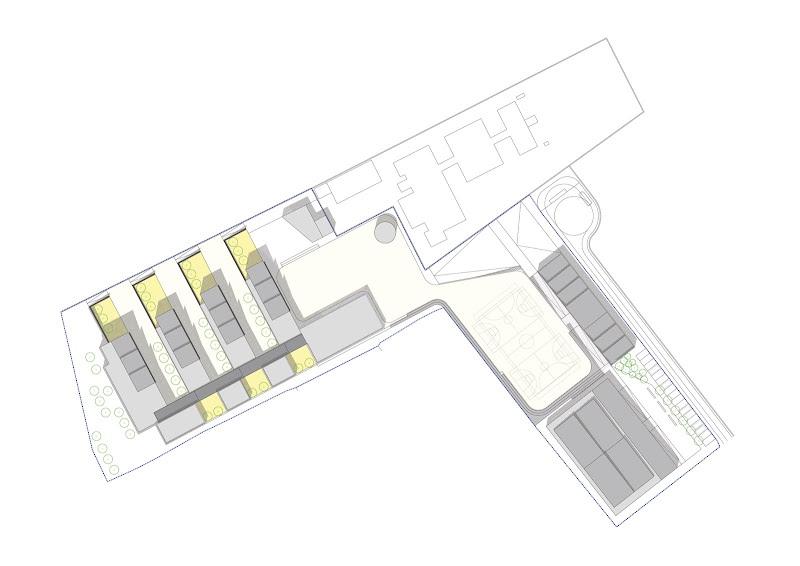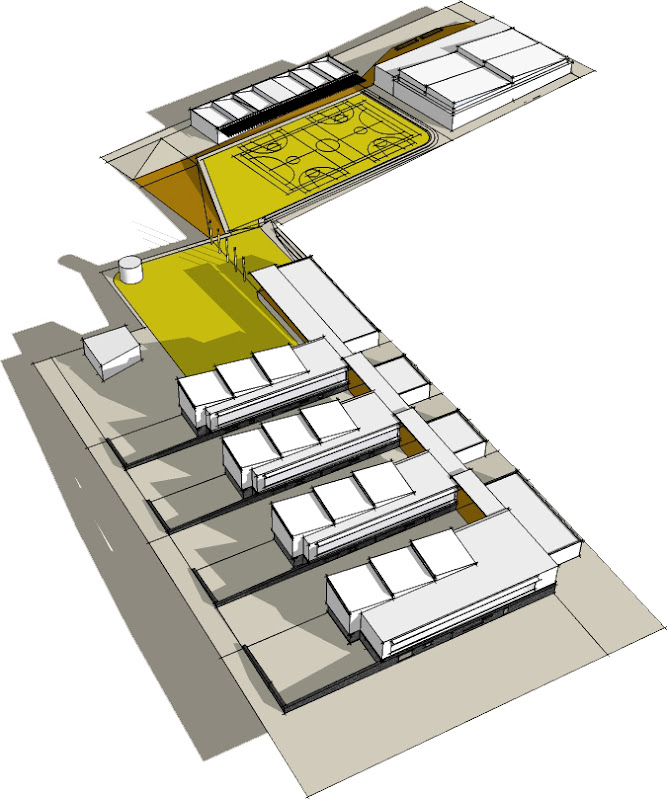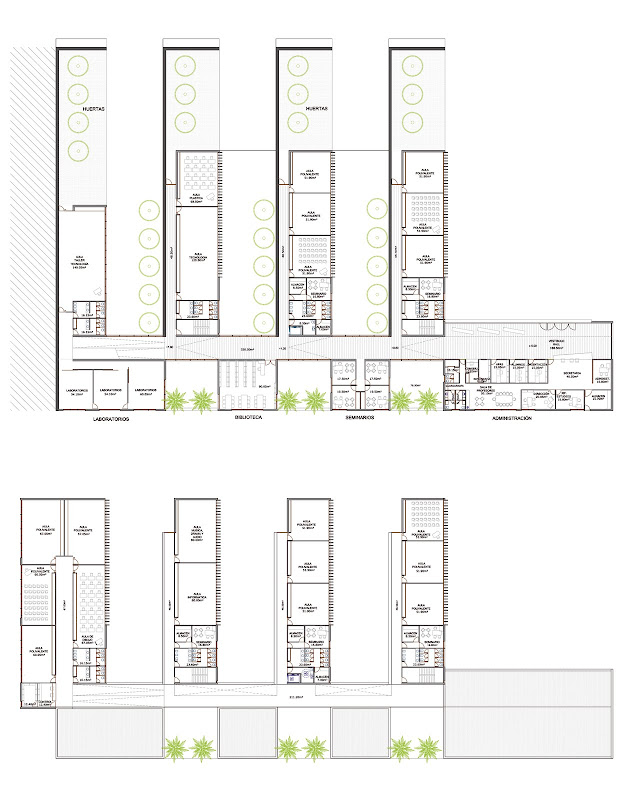In 2009 CPPA team submitted a proposal for the writing contest draft Secondary School in Haria, municipality on the island of Lanzarote.
The proposal, despite not being finally chosen, was assessed very positively. Presented below is a brief description of it.
APPLIED FUNCTIONAL CRITERIA
- Maximum topographic adaptation of the development and construction
- Disabled access to reach all the spaces provided
- Clear segmentation program modules required to wean FOREIGN AND SITE funcionalesORGANIZACIÓN
- Maximum topographic adaptation of the development and construction
- Disabled access to reach all the spaces provided
- Clear segmentation program modules required to wean FOREIGN AND SITE funcionalesORGANIZACIÓN
General plan covers
The proposal was advanced for the proposed new Secondary School was organized Haria locating the new school building on the new lot reserved for the West to expand the school facilities and the building sports and vocational training classrooms are required .
The whole, including the existing Primary School Group is articulated by a large plaza that would establish access to the grounds of the new center.
The biggest challenge of the project was produced in the resulting narrowing at the junction of the two plots available. There has been predicted functional articulation of all outdoor spaces on the same level, main access, sports fields and playground, becoming the forum for interchange of all the buildings that compose the set.
INTERNAL ORGANIZATION OF BUILDINGS
The building dedicated to educational spaces required by the program, is organized into a series of parallel two-story pavilions, distributed along a central spine which establishes the main communications. North of that space connecting Secondary Classrooms located in the first three pavilions, reserving the last volume to the West for High School Classrooms.
South of the main hall are arranged communications and service auxiliary spaces in as many small pavilions, Laboratory, Library, 4 Seminars and Administration at the entrance.
The indoor sports building is placed in the southeast end of the two plots available, parallel to the path. It provided a space to host handball courts, basketball and tennis with their changing rooms and support spaces, and a grandstand with capacity for 200 people.
Plants of the school building
SCHOOL BUILDING
This building has been divided into three distinct spatial areas and in which the tours were organized by a wide central corridor that includes sections on very slight slope ramp.
To the north is located three two-story pavilions perpendicular to the corridor. Two of the twelve containers Secondary multipurpose classrooms and the third workshop and classroom technology plastic and computer downstairs and upstairs music that complement that area teacher. Each pavilion had space to locate a stairwell, necessary toilets and space for small workshop and book storage.
A fourth volume of two plants are located west of the plot added and the spaces are organized teaching area Baccalaureate. Basement Ground, workshop and laboratory technology while on the top floor, four multipurpose classrooms and drawing
A series of three pavilions arranged south of the corridor containing the library, four seminars and administrative spaces. The administration is organized near the main entrance of the building and has offices for the Director, Head of Studies and Secretary. It was also envisaged the staff room and offices for the Counselor, APA and Students, with toilets and complementary spaces. Opposite the main entrance is situated control and secretary area.
School Building section
BUILDING SPORTS
The sports building stood at the east end by providing the necessary space for a multipurpose court dedicated to handball, Basketball and volleyball along with support spaces for teams changing rooms and toilets, warehouse and office.
It lay half buried to accommodate the height difference, which is used to place a grandstand with seating for two hundred people, allowing parties celebrating independent public access from the outside.
OTHER BUILDINGS
It also raised a specific building parallel to the access road to locate specific Training Workshops, with their toilets and support spaces.
Finally, the porter with common services machinery, cleaning, counters, etc.. was located on a volume that fits into the angle adjacent to the neighboring school.





petite girl you laid him!, that I study logse?