Degree of adaptation of the General Municipal Plans to territorial legislation in late 2010.
In red, municipalities adapted to the Guidelines; orange, adapted municipalities Territory Law; gray, other municipalities.
Territorial legislation assigns archipelago General Land Use Plans, la función de organizar y regular los procesos de transformación y aprovechamiento del suelo. En la última década, la publicación sucesiva de numerosas leyes y reglamentos que han ido añadiendo complejidad, ambigüedad y mayores requisitos administrativos nos ha sumido en una parálisis que requiere de una atención y actuación inmediata por parte de los poderes públicos que nos representan.
Aquí se aportan algunas ideas para afrontar esta situación.
In 2010 se han cumplido diez años desde la publicación oficial de la Ley del Territorio de Canarias. One might describe it as a law of a formal correction clarifies land management and its use in the Canaries. Use for this purpose a methodology based on land zoning, which supports and develops in the drafting of a series of documents about the spatial-territorial and urban plans that specify the scope of territorial mosaic- and the final establishment of the conditions of use and development applicable to each parcel of land.
This law established the obligation to make any adaptation of the Canary municipal planning in its Transitory Provisions establishing a maximum period that was fulfilled in 2007. It was a reasonable time considering the previous practice in the technical development of the planning done in the Canaries, whose processing normally used to last several years.
Something similar would propose Act Guidelines 2003, also establishing a requirement for adaptation to general planning of the municipalities, adding greater rigor in its first transitional provision. In this transitory prevented the continuation of all approval processes and development planning disturbance occurred until the entry into force of the new General Plans customized to meet your determinations. The General Planning Guidelines and Islands Tourism propose an extensive list of normative conditions for land management, I would have a diversity of perspectives and requirements. Their 143 General Planning Guidelines, with their 34 Guidelines in tourism are immense and prolific set of obligations to abide by the planning, whose extreme imprecise definition and ambiguity make it difficult to interpret and even more formal compliance documents involved land management.
It should also be noted that the Land Act allowed a limited adaptation of previous planning its entry into force, consisting of general reclassification floor surfaces with slight adjustments Township, unable to include new flooring and urban or developable except some variations, always small entity. It is what some have called basic adaptations that would be a mere transcription of pre planning 1999, pursuant to the provisions legamente thereafter.
In the whole of the eighty-eight municipalities of the Canary Islands and from the perspective of ten years of implementation of the land laws of our autonomy, the current status of the General Land Use Plans reflects the inability of our political and administrative leaders to meet commitments in planning adaptation to the new law instituted by our Parliament on.
Today, only a third of the municipalities of the archipelago have been required adaptation and a decade ago. And only 8 Municipal General Land Use Plans have successfully adapted to the Law of Guidelines 2003; little 10%. This contrasts clamorous to be reflected in the status differential between the various islands. While Iron Island has adapted all of its municipalities, at least Territory Law, Fuerteventura Island have not done in any of its municipalities. The islands of Gran Canaria and Tenerife have achieved a 35% like the whole archipelago which has only succeeded in concluding that task in one third of the total, namely 32 municipalities.
This analysis should be added to the main population centers of the archipelago are not yet completed this requirement has been established legally. Neither Las Palmas de Gran Canaria, and Santa Cruz de Tenerife and La Laguna have achieved the approval of the necessary adaptations. Something similar happens with the main tourist towns: Neither Arona, and Adeje in the province of Santa Cruz de Tenerife, with Mogán, San Bartolomé, nor Teguise, Yaiza and Fuerteventura group of municipalities have done the obligatory adaptation to the Laws of the Territory and guidelines Canaries
This has meant the general slowdown in land transformation processes in the archipelago. The situation could be described as paralysis unsustainable land management because without achieving this adaptation mandatory municipal planning is not possible to install new production activities, or areas intended to increase tourism and residential uses.
The situation worsens when one considers the negative role that legal documents have been introduced from 2003 until today. In particular Regulation Procedures 2006 and regional interpretation of legislation enacted state environmental assessment that year.
Given the widespread crisis that is suffered and considering that this is an extremely serious situation that has its origin in the existing legislative framework seems necessary to require take decisive action politically conducive for effective liberalization in land management in the region. Thus, is considered necessary to request immediate political action that would achieve the elimination of unwarranted legal restrictions that are causing an undesirable agility in making collective decisions about land transformation processes.
Proposed in this respect the following:
1.- Suspend the transitional provisions requiring mandatory general plan adaptation to the provisions of the Laws of the Territory and Guidelines. The conditioning of adaptation planning imperative in practice prevents the possibility of working with partial revisions or changes without having to make new mandatory municipal plannings. It stated that in practice and in the current legal and administrative conditions prevailing is a very difficult process.
2.- Review in detail the scope of the provisions set forth by those laws to correct the lack of specificity of their demands, reducing the large and complex nature of your calls rules directly applicable directives and not always interpret arrive in a clear and unambiguous. In the case of the Law of Guidelines is clearly evident with hundreds of convoluted and ambiguous provisions that are mandatory for planning without knowing clearly what they have to comply.
3.- Repeal at least several articles of the Rules of Procedures that are impacting negatively on the process of revising the municipal plannings. Exemplify the above, Article 2 which sets completely unrealistic deadlines, of 1 year to the General Plans and 6 months for development planning. And the organization also posed for the environmental assessment process in his article 27 that does not clearly determine when to perform and who approves and monitors.
4.- Overcoming serious existing confusion, generated by mandatory environmental assessment processes, that rely on internal documents of the Regional Ministry of Environment and Spatial Planning. One issue that is causing more problems are called Reference Documents for the preparation of the Environmental Sustainability Reports that have been officially published in the Official Gazette of the region and is based on a provision repealed, Content Regulation Environmental planning instruments 1995.
Revision is proposed global issues such as the current economic hardship suffered in the region can continue to maintain this type of administrative corsets do not have a real impact on the welfare of people.
 In the late thirties Hitler and Speer wanted to reorganize Berlin called Germania Pharaonic project that developed along a central boulevard five kilometers. In the North end Speer based on sketches drawn by Hitler in the years 20 thought in a building with a huge dome inspired by the Pantheon, this dome height would 200 m and a diameter of 250 m, that is a real exaggeration, When the father saw the model of Speer (architect also) just came to say you are crazy!. At the southern end of the boulevard would a bow like the Arc de Triomphe in Paris being almost double in their dimensiones.Esta intervention would obliterate almost all existing.
In the late thirties Hitler and Speer wanted to reorganize Berlin called Germania Pharaonic project that developed along a central boulevard five kilometers. In the North end Speer based on sketches drawn by Hitler in the years 20 thought in a building with a huge dome inspired by the Pantheon, this dome height would 200 m and a diameter of 250 m, that is a real exaggeration, When the father saw the model of Speer (architect also) just came to say you are crazy!. At the southern end of the boulevard would a bow like the Arc de Triomphe in Paris being almost double in their dimensiones.Esta intervention would obliterate almost all existing.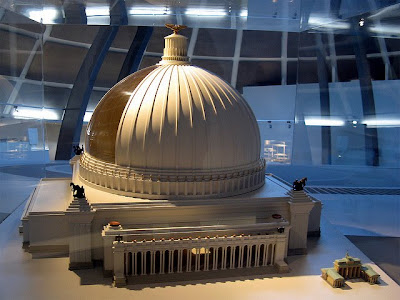 I particularly while reading the book about what surprised me was his ability to manipulate, with a very engaging personality that impressed those who knew him, acting like a real snake charmer, both in the Nazi period and in the Nuremberg trials where with his oratory and their justifications were able to escape from the gallows. In the memories of the few that is described in a clear way what happened in that bunker during World War II .
I particularly while reading the book about what surprised me was his ability to manipulate, with a very engaging personality that impressed those who knew him, acting like a real snake charmer, both in the Nazi period and in the Nuremberg trials where with his oratory and their justifications were able to escape from the gallows. In the memories of the few that is described in a clear way what happened in that bunker during World War II .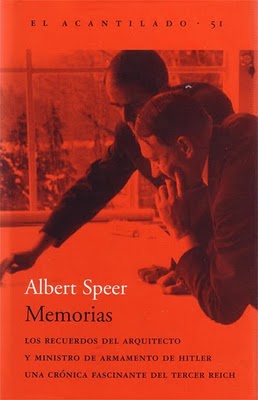
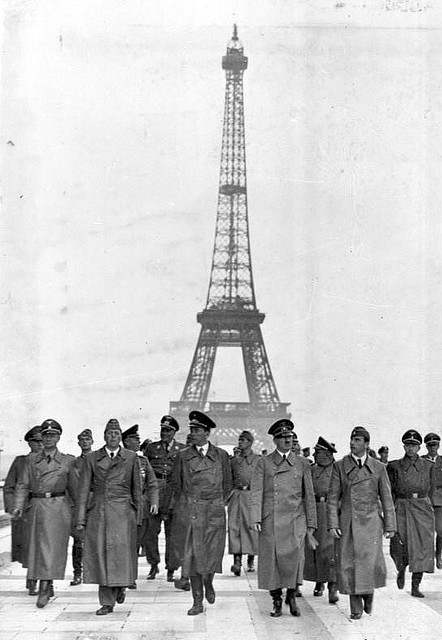

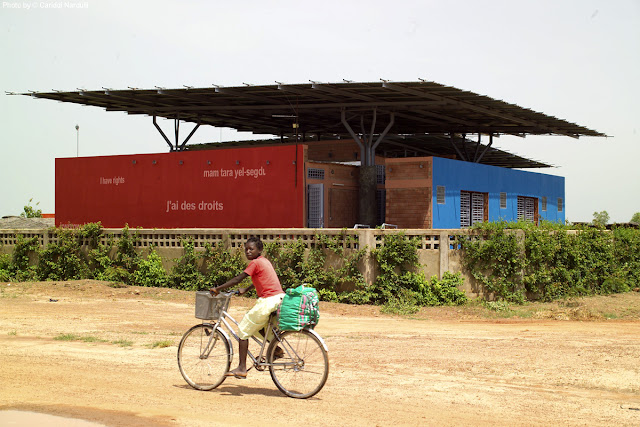
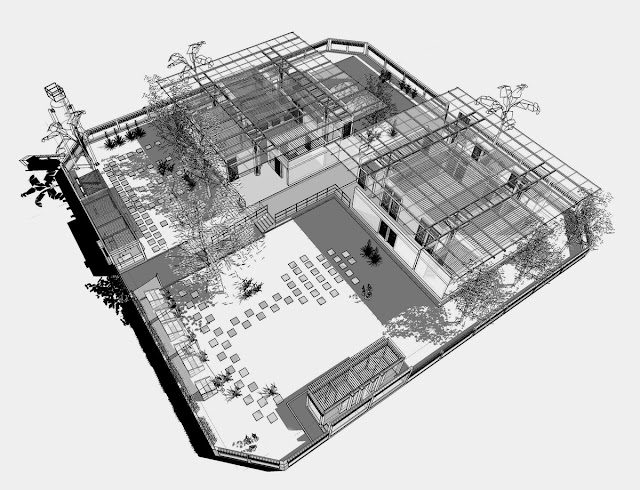
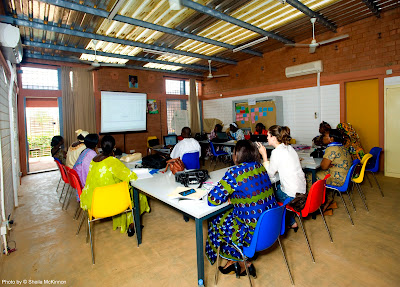
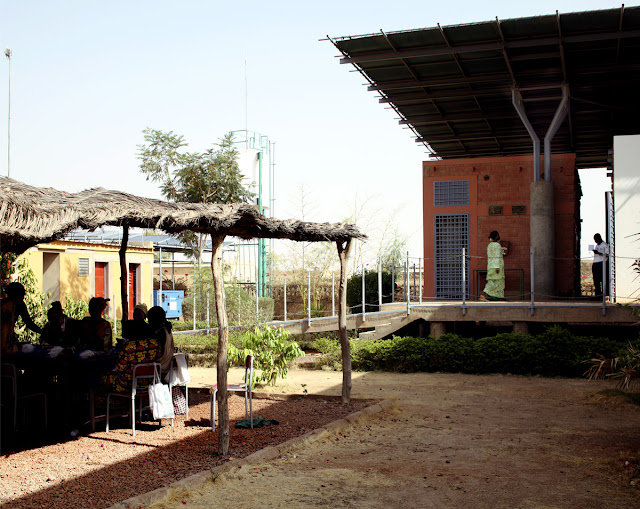
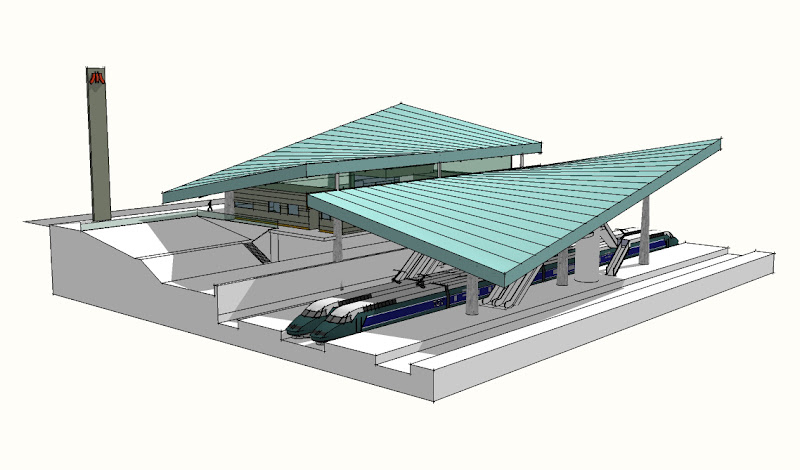
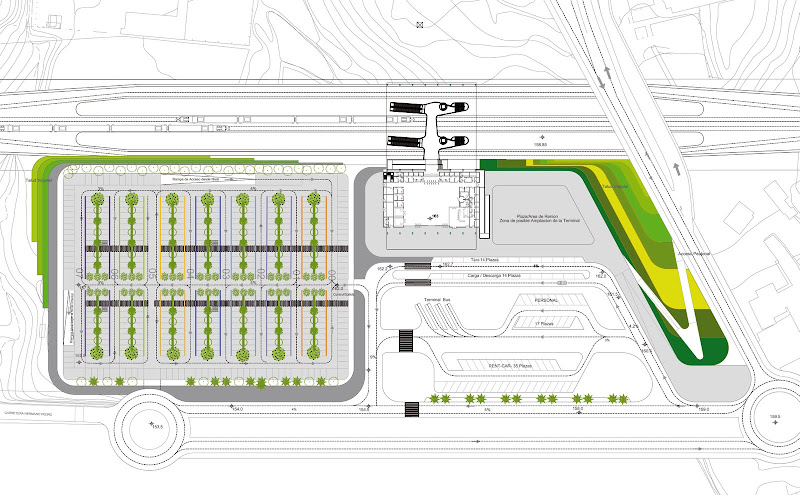

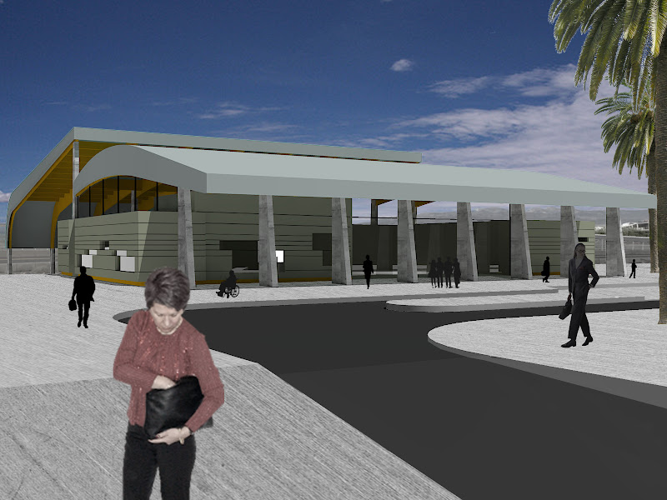


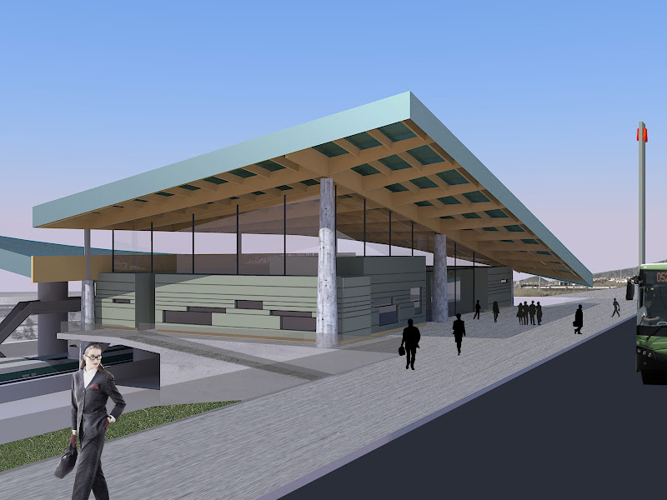

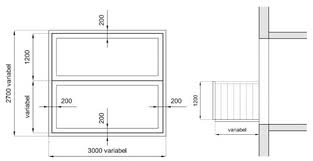
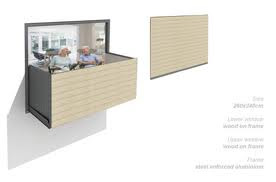
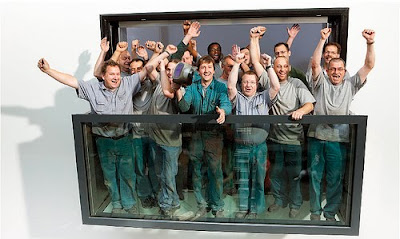
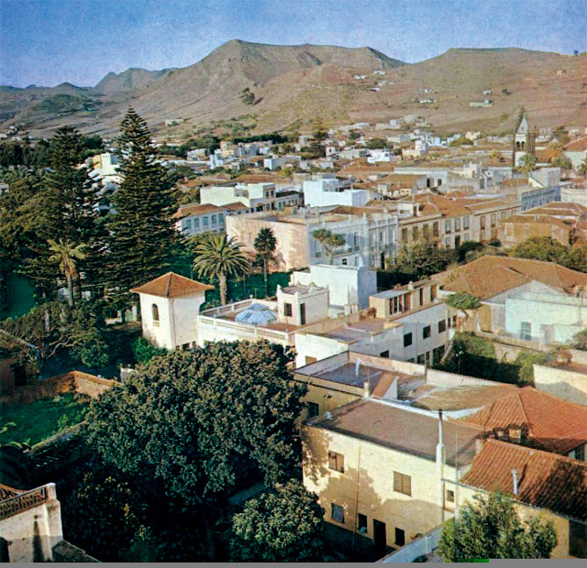
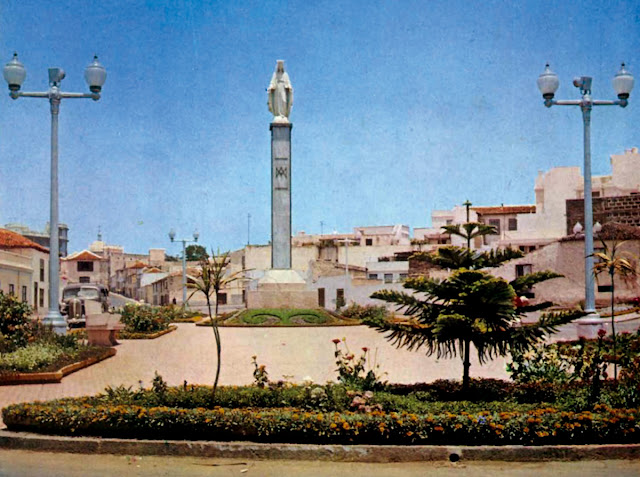
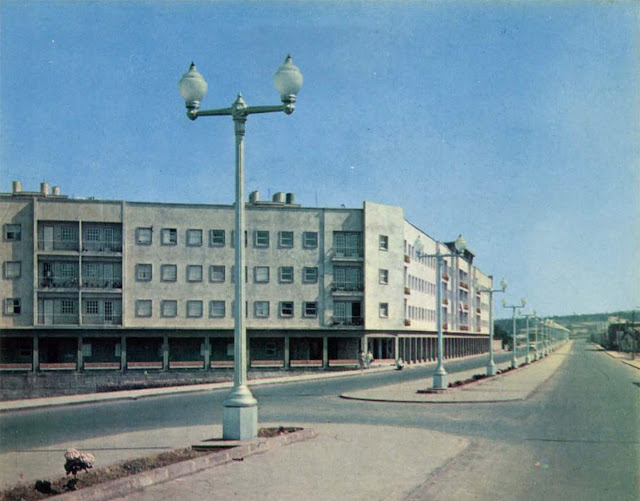
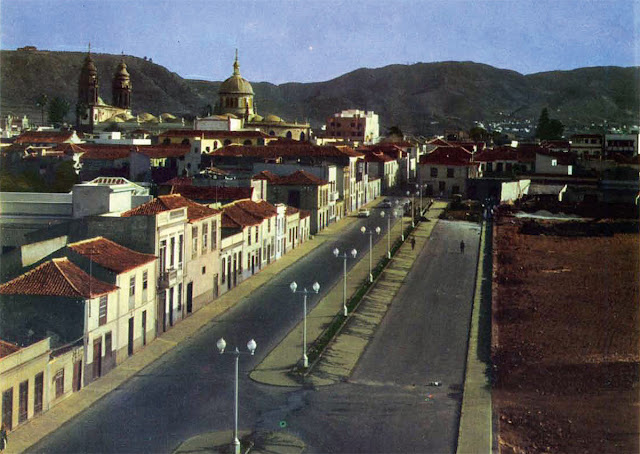
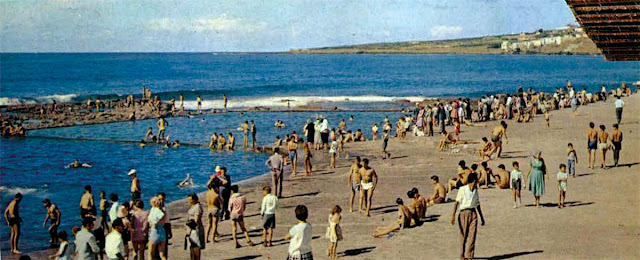
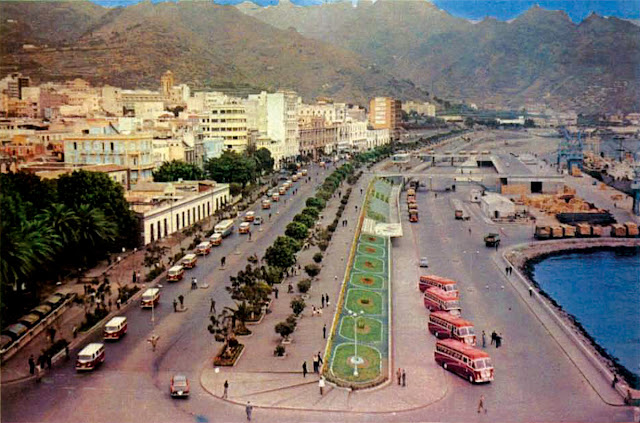

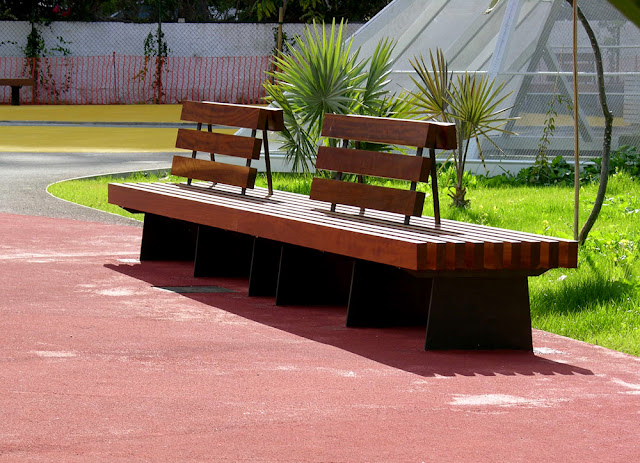
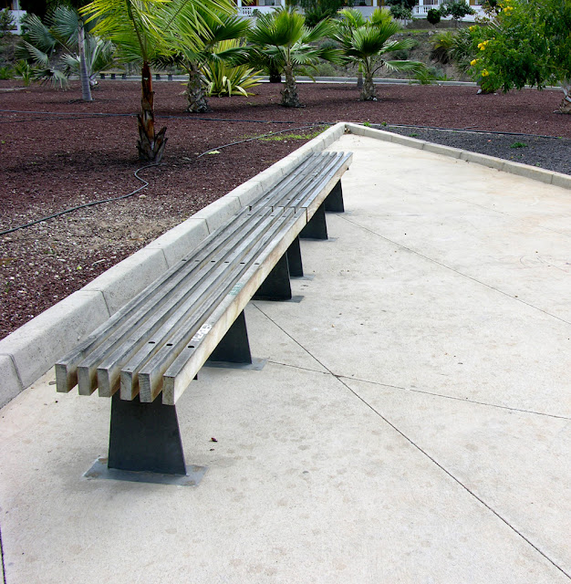
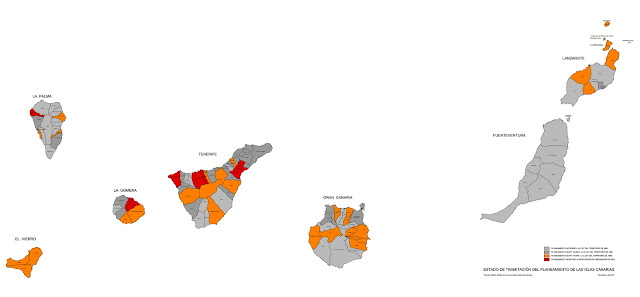
 The Park 7900 m2 was seeking to improve a space rated residual current green area management plan for the resort of Los Cristianos.
The Park 7900 m2 was seeking to improve a space rated residual current green area management plan for the resort of Los Cristianos.