Projecte of restauració of Tudela-Culip paratge (Club Med) the Natural Park of Cap de Creus from Audiovisual Production and ieLei on Vimeo.
More information on:
|
In recent years, has been of great importance in the Canary Islands media controversy over the demolition of illegal buildings linked to the coastal environment after the entry into force of the famous Coastal Act.
Surfing the net I found this intervention in the Cabo de Creus, Catalonia (EMF landscape architects) as a clear example of action designed to restore landscape original look of the place after the indiscriminate coastal colonization.
The problem arises from the holiday resort, built by Club Med 1961 in this Mediterranean. With increasing environmental awareness in Spain is declared to Cabo de Creus Natural Park 1998, staying active this tourist spot inside the area delimited by the year 2003, when the activity ceases.
Promoted by the Ministry of Environment, Rural and Marine Affairs and the Generalitat de Catalunya was decided to conduct a performance landscape that includes the demolition of disused buildings with a series of interventions to restore the ecological dynamics of this place and enhance the social and recreational value of this environment .
In my opinion an example to consider.
More information on: A new city "green" and "sustainable" has been raised 150 kms. Peking, designed to house the 350.000 residents and will be running in 2020.
It was designed by the Singapore team, Shengbang Urban Planning Group and will have a tram public transport system, you expand solar energy supply green expanses. His approach is based on 26 development indicators which no further information is.
A proposal based on dramatic images that sell a product theoretically better. The question is whether it will be "green" by the broad theoretical arrangement of green spaces and "sustainable" because it will introduce a high density of building.
More information on this proposal:
http://is-arquitectura.es/2011/01/14/ciudad-sostenible-de-tianjin-china/ http://www.openbuildings.com/buildings/tianjin-eco-city-profile-4292.html
An overwhelming character that transformed his city with the power of the word It's amazing how some architects-as does Joshua Ramos- sell fantastic buildings which are really magnificent engineering works. Joshua Prince-Ramus: Building a theater That remakes itself Video on TED.com It may be the way forward for the architectural profession. 
Siendo un miembro del jurado de la segunda edición del concurso internacional de Jardines Urbanos “Bilbao Jardín 2009”, Target team Balmori, based in New York, Balmori Associatesfue invitada a crear un jardín en la ciudad vasca. Como emplazamiento para ubicar el jardín escogió una escalera situada en medio de las dos torres de Arata Isozaki cercanas al polémico puente de Santiago Calatrava sobre el río Nervión.Este jardín complementa la lista de numerosos proyectos de este equipo en la ciudad bilbaína entre los cuales destacan la ordenación de Abandoibarra (propuesta ganadora del concurso,1997), la Plaza de Euskadi (en construcción), Campa de los Ingleses (propuesta ganadora del concurso,2007) y la reciente selección como finalista en el Concurso para la ordenación de la Bahía de Pasaia.
Photos: Iwan Baan, Bustler
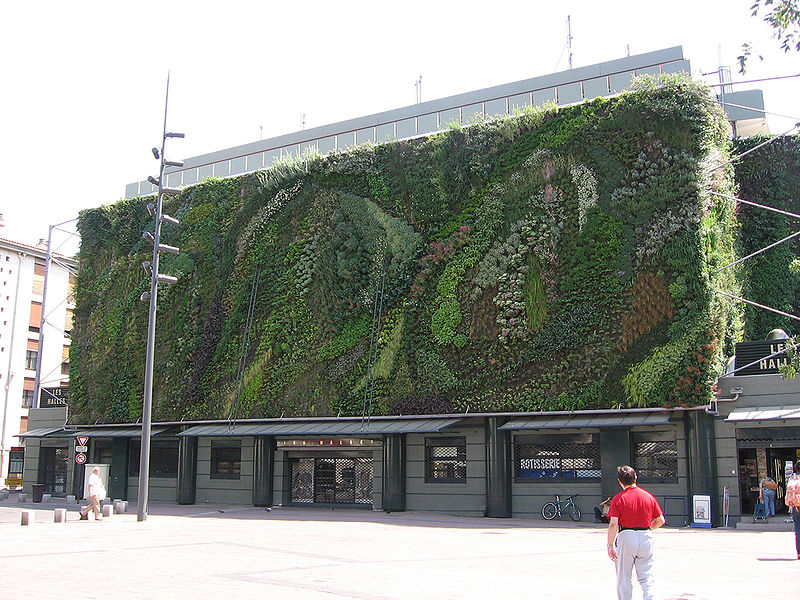
The vertical garden, or green wall is the new application of gardening to architecture, in this case with a new way of cultivating plants without soil or horizontal substrate. Observing the ability of the roots to grow along a vertical surface, French botanist Patrick Blanc patented his invention in 1988 calling it "mur végétal". This concept that somewhat recalls the hanging gardens of ancient Babylon, has been developed in many works, More than one hundred operations worldwide, also designed the first vertical garden Spain in the building of the Swiss CaixaForum Madrid Herzog & De Meuron. It also has also collaborated with such architects in transforming Spain's Square in Santa Cruz de Tenerife, specifically in the walls of the halls. This "green architecture" can be implemented in both exterior and interior spaces and in any climatic environment, selecting the most suitable plants for this climate conditions.
 CaixaForum, Madrid. Photos: sallylondon, Flickr CaixaForum, Madrid. Photos: sallylondon, Flickr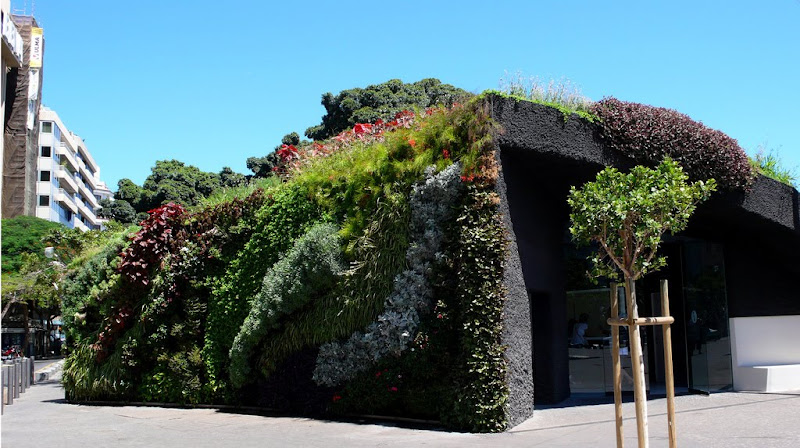 Spain Pavilion Square, Santa Cruz de Tenerife. Photos: Mataparda, Flickr Spain Pavilion Square, Santa Cruz de Tenerife. Photos: Mataparda, FlickrBlanc explains: “Plants do not need soil, since land is only half. Only water and nutrients dissolved therein multiple, along with light and carbon dioxide, are essential for plants. Wherever water is never lacking, as in tropical forests, plant extend over the tree trunks, the rocks of the cliffs… For example, some 2.500 of the 8.000 known species of plants grow without soil in Malaysia”.The Vertical Garden is composed of three main elements: a metallic, a plastic sheet and a layer of polyamide felt. For CaixaForum Madrid, has a height of 24 meters, a thickness of three feet and a length of 19 meters. It is placed slightly away from the facade of the existing building, in order not to transmit effort. The resulting plant surface extends along 460 m. Consists 15.000 plants 250 different species.
The elements that make up these interventions are: •Wireframe: It is a freestanding vertical structure, of 24 meters, and is the basis upon which rest the auxiliary structure and all elements of the Vertical Garden. This consists of six main towers and a system of hollow. Form an air layer acting as a thermal insulation system and very efficient phonic. •Support panel: Is formed by a panel of expanded PVC subject to metal. This layer gives rigidity to the whole structure and makes it waterproof. •Irrigation layer: Formed by a double blanket of synthetic fibers and a plastic film on its inner surface, is secured by staples to the support panel. It is the basis of support from the entire plantation. The felt is special, so it does not rot, and enormous capillarity allows a homogeneous distribution of water. Plants are distributed along this layer of felt (the density is about 30 plants per square meter) and roots growing along it. •Plantation: Is performed by inserting the plant roots, landless, between the two layers of the blanket, and fixed by staples. •Water and nutrients and water collection: A network of pipes, drippers with and fed by a water pump and nutrients, is fixed on the blanket rooting. Irrigation water, enriched with nutrients, is performed from the top of the structure, and automatic. Water trickles down the wall is collected by a gutter placed in the bottom of the Vertical Garden. This will solve the problem that could generate excess runoff water. These types of gardens can be developed on any wall, regardless of size or height. Thanks to its thermal insulation effect, to reduce power consumption (winter, isolated from the cold; summer, acts as a natural cooling system) and clean the air (pollution particles are attracted to the felt, where they gradually decompose and remineralize, thus becoming fertilizer for plants).  Guelph-Humber University. Photos: Inside Urban Green
BHV Homme Store, Paris. Photos: Flickr In any city or part of the world a blank wall can become a Vertical Garden becoming a valuable shelter for biodiversity, bringing nature into the daily lives of citizens. 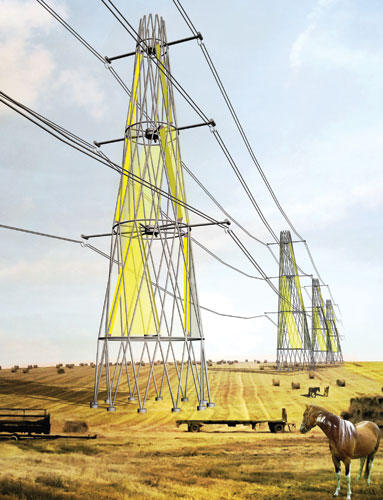
This year the magazine of design and architecture Metropolishas spent the last edition of his award "Next Generation" the challenge for the new generation of clean energy production. The young French architects Nicola Delon, Julien Choppin and Raphaël Ménard have won the first prize with his interesting project "Wind-it", which involves inserting vertical axis wind turbines on pylons. The most characteristic problems of wind energy often their remoteness from places of power consumption, and the environmental and landscape impact they have on the environment. With this idea would get a more efficient system to be linked with the power supply transmission line, and in turn the impact minoraría landscape by combining both systems in the same elemento.Inspirados in French rural landscapes viewed from the TGV train where pylons erected countless electric turbines and some thought Why not combine?. In this way they set out to consolidate their initial idea, considering different possibilities for the energy mix. On the one hand could be inserted turbines in existing electrical towers mainly in those that are obsolete or require its replacement. Also be built new models that combine both energies, with three different sizes of vertical axis turbines by location.
Such initiatives are not the first to come to light, because in the editing 2006 these same awards one participant, Mark Oberholzer, posed integrate vertical axis wind turbines barriers that divide the highway traffic state of New Jersey. Or replace the proposed highway information boards for vertical axis wind turbines, performed by an architecture student from Arizona. Companies like Urban Green Energy have implemented ideas, how are you, to install wind turbines or mobile phone masts on the roofs of buildings. In this way would introduce this type of energy in urban preventing transmission thereof over long distances where efficiency is lost.
Medium wind turbine proposal (Mark Oberholzer)
Wind-it project despite being witty and original initiative with great potential, require major economic and technical efforts for implementation. For example common electrical towers should be strengthened to accommodate this type of elements, besides involving added cost vertical axis turbines less economic than conventional. Another aspect is the management of these facilities and to be coordinated with the utilities with wind turbine. Nevertheless it is a project under development that allows ample room for improvement.
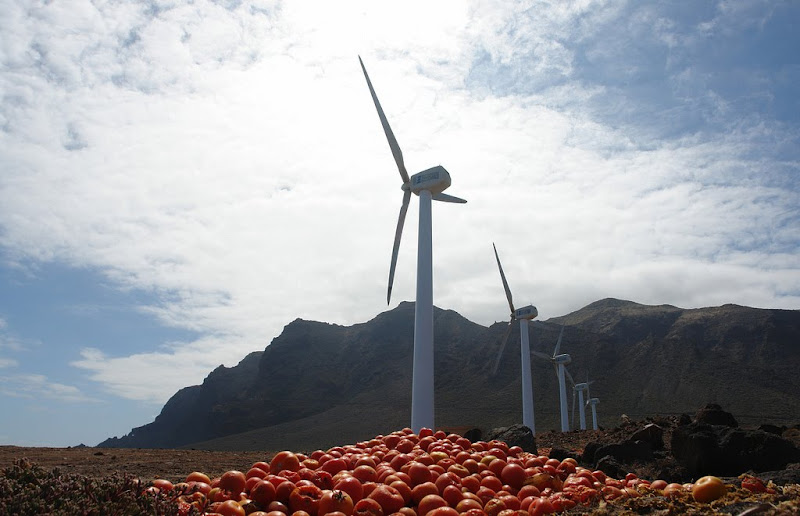 Windmills in Teno, Tenerife. Photos: Luis Roca Arencibia, Flickr Windmills in Teno, Tenerife. Photos: Luis Roca Arencibia, Flickr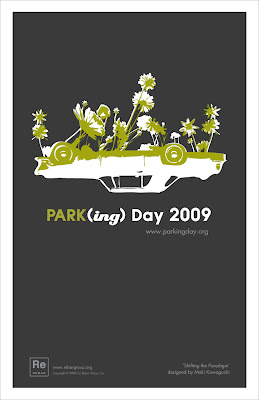
Surfing the net I found this curious initiative. PARK[ing] DAY es el nombre de un evento durante el cual individuos o grupos de personas transforman lugares de estacionamiento, other parking spaces and parking spaces for motor vehicles, en áreas públicas o micro jardines para la congregación y el disfrute tras habérselo arrebatado (de forma legal y pacífica) a los vehículos de motor.
Park(ing) day en Nueva York. Photos: Flickr
El procedimiento es sencillo, se paga el parquímetro de la plaza escogida. Posteriormente se ocupa el espacio de la manera deseada para finalmente usarlo como lugar de vida social.Esta iniciativa comenzó en 2005 cuando Rebar, un colectivo artístico de San Francisco convirtió una plaza de estacionamiento común, de un área de dicha ciudad con gran déficit de espacios libres, en un pequeño parque público temporal. Later became a creative exploration project is distributed and used as urban public space. For example, a 70% Public space belongs to the "downtown" San Francisco is for the vehicle, while only a fraction of this space is allocated to the enjoyment of the pedestrian. Paying the meter of a parking space we have the chance to enjoy for a short period of urban public space. The question is what are the possible activities in this small space of time?
This project has become a global phenomenon, independently created by artists, activists and citizens whose purpose is to reprogram the traffic space to make it a swap space, recreation and artistic expression, citizen returning to what has always been yours.
Photos: Flickr
Hoy Martes 9 June 2009 was opened a new park in New York. It is the transformation of the High Line, abandoned railway line nine meters high that runs along the west of the island, parallel to the Hudson River. El proyecto incluye la consolidación de áreas verdes, recuperación de edificios, conexión a la red de metro y a las principales vías de transporte de la ciudad.
The High Linees un viaducto elevado de ferrocarriles de carga construido en los años 30 al oeste del centro de Manhattan en Nueva York. Probablemente lo más interesante de esta infraestructura fue su incorporación a la trama urbana, adaptándose a la densificación existente como medio de transporte por excelencia del desarrollo industrial del oeste de Manhattan.
Estuvo en funcionamiento hasta los años 80 para luego venderse al metro de la ciudad en donde al igual que décadas anteriores este vuelve a caer en desuso producto de los altos costos de mantenimiento, not to mention the noise and structural problems generated in adjacent buildings.
The high road was not long been a place within the city but also an important social symbol of the inhabitants of western Manhattan. Artists such as Joel Sternfeld inter alia, were able to assess this peculiar space within the city. Thanks to the civic organization Friends of the High Line was prevented its demolition to make it a urban renewal project with the announcement of a contest of ideas in 2004. The winning proposal was that of Field Operations / Diller Scofidio and Renfro to other proposals by Steven Holl and Zaha Hadid pervasive.
Image of the winning proposal
The proposed recovery transforms this elevated section of track along 2,5 kilometers, in a large urban park. For this purpose metal retaining bracket and rails, A platform where open roads green filed, rest areas, restoration, exposure and small businesses. The play is based on recreating the old links and Railroads, with large floral gardens and small breaks more limited.
  Virtual images of the project
Well that infrastructure that has survived as a skeleton still where grass grew at the expense of real estate madness around, is today a park in the heights, that one has been called "green carpet" to "fly" the streets of Chelsea.
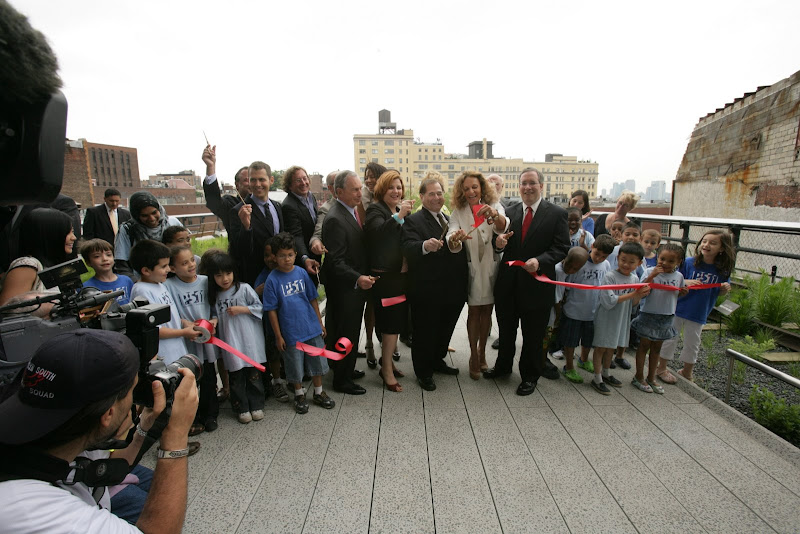 Opening ceremony Opening ceremonyIt is definitely another excellent example of disused infrastructure recovery, where green power in favor of public spaces for citizenship.
 Valorar extremadamente el carácter estético de los componentes del entorno próximo es una característica japonesa. Refleja una sofisticación cultural que es el resultado de una evolución social peculiar, única en el mundo.A veces, algunos elementos insignificantes que nos rodean pueden ser atractivos en sí mismos. Thus, visto desde lejos parecería que los japoneses tienen un gran interés por la calidad formal de los objetos y lugares. La extrema simplicidad, expressive reduction and functionality are three of the most important characteristics that apply in that country to almost everything that has to do with architecture and applied arts such as graphic design and industrial.Esta is a cultural attitude, widely assumed in Japan, has resulted in very curious ancient practices and individuals as growing bonsai or Valorar extremadamente el carácter estético de los componentes del entorno próximo es una característica japonesa. Refleja una sofisticación cultural que es el resultado de una evolución social peculiar, única en el mundo.A veces, algunos elementos insignificantes que nos rodean pueden ser atractivos en sí mismos. Thus, visto desde lejos parecería que los japoneses tienen un gran interés por la calidad formal de los objetos y lugares. La extrema simplicidad, expressive reduction and functionality are three of the most important characteristics that apply in that country to almost everything that has to do with architecture and applied arts such as graphic design and industrial.Esta is a cultural attitude, widely assumed in Japan, has resulted in very curious ancient practices and individuals as growing bonsai or
ikebana, art of floral composition. Yamada Kaichiroslope 50$ and the beauty is that you can also be extremely expensive. It's what you get exclusivity.An example of R & D i that does not require large investments or sophisticated machinery, just sensitivity and good ideas. |
|
|
Copyright © 2024 CPPA Blog - All rights reserved Powered by WordPress & Atahualpa |
|