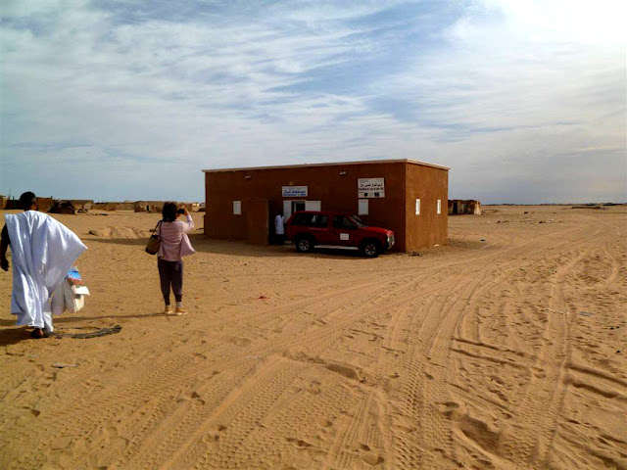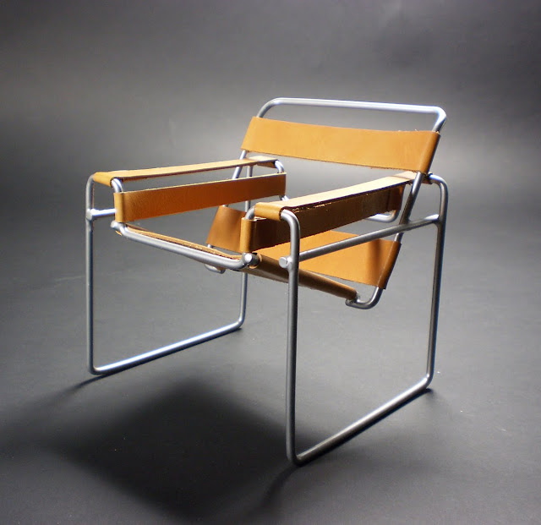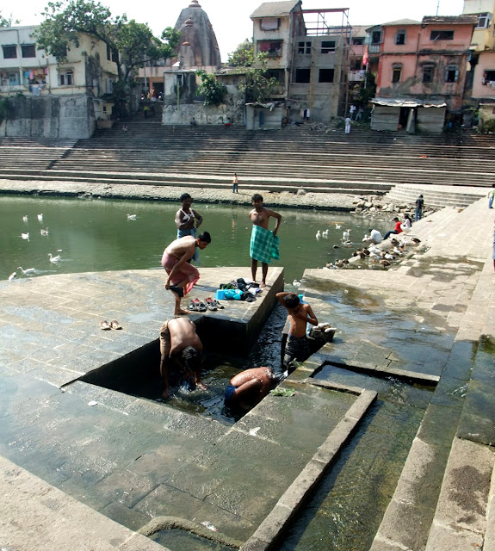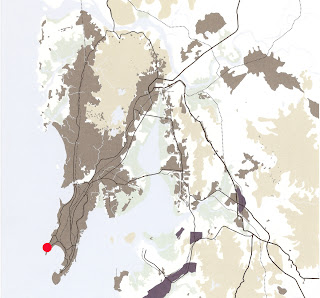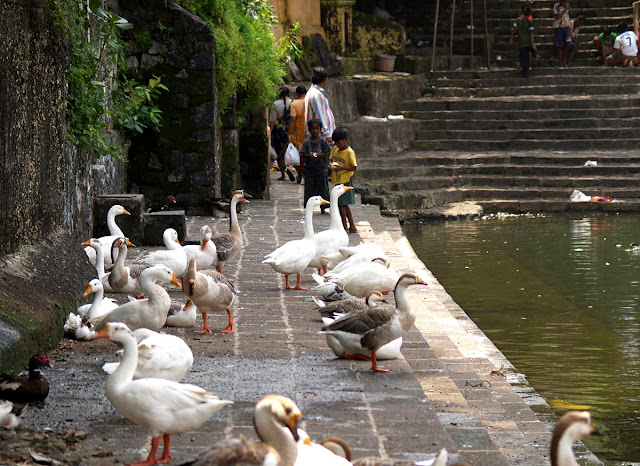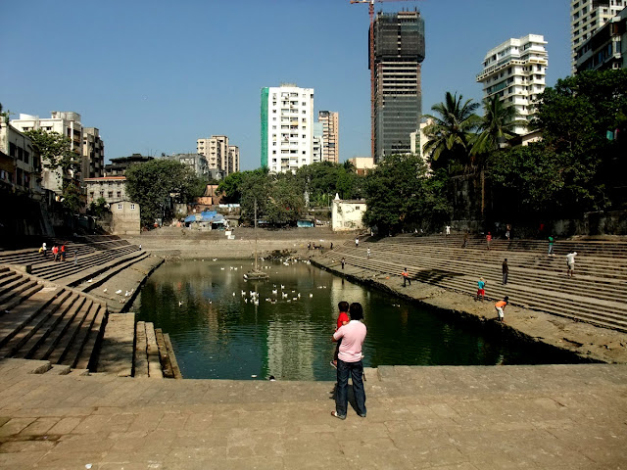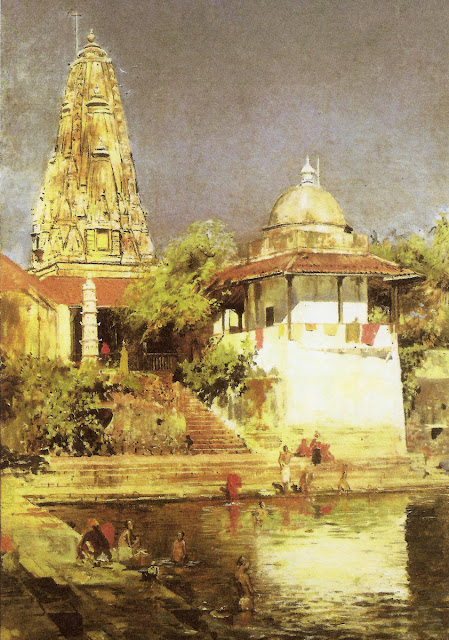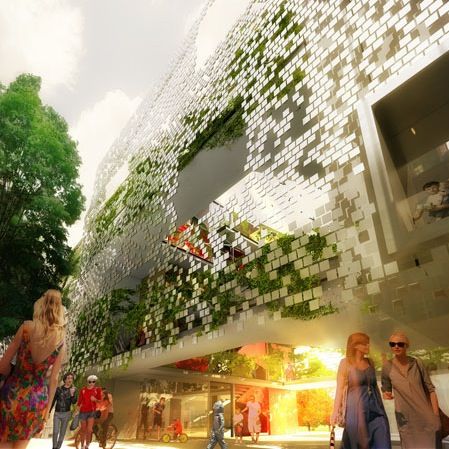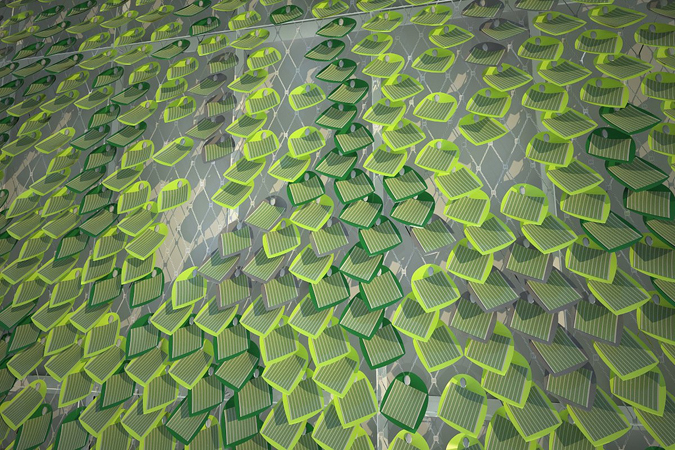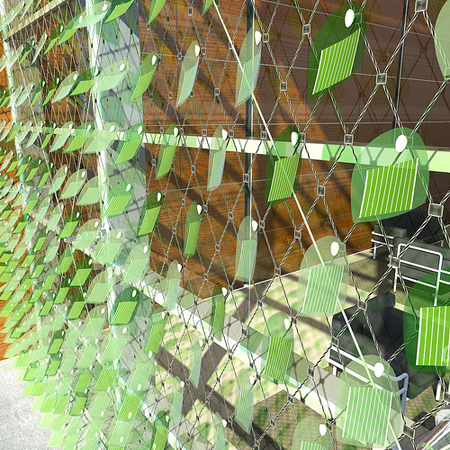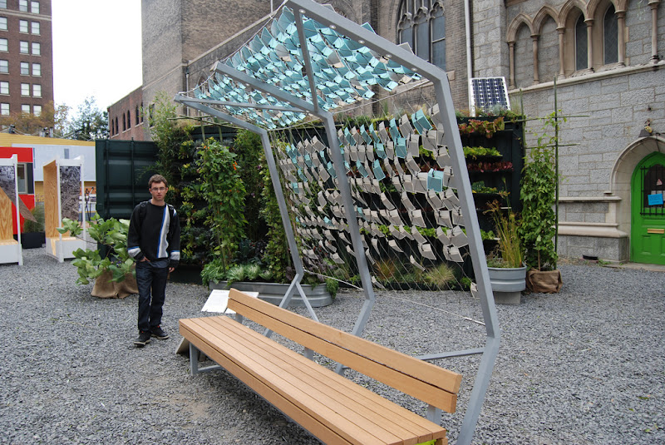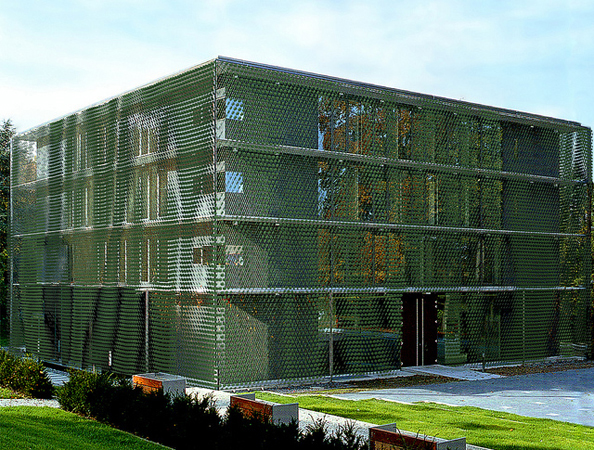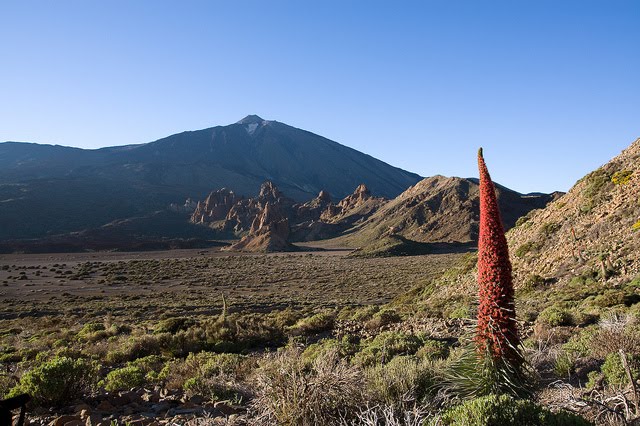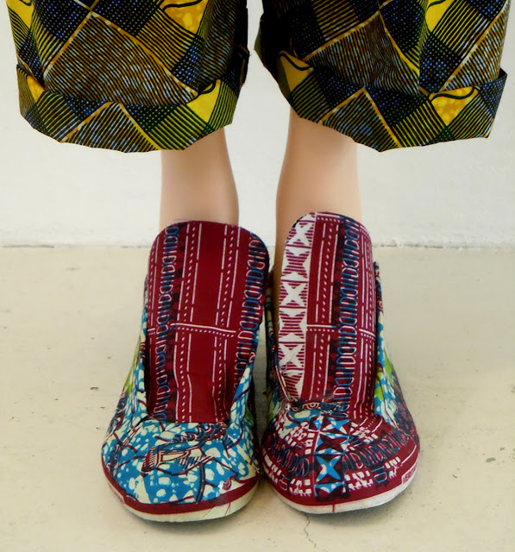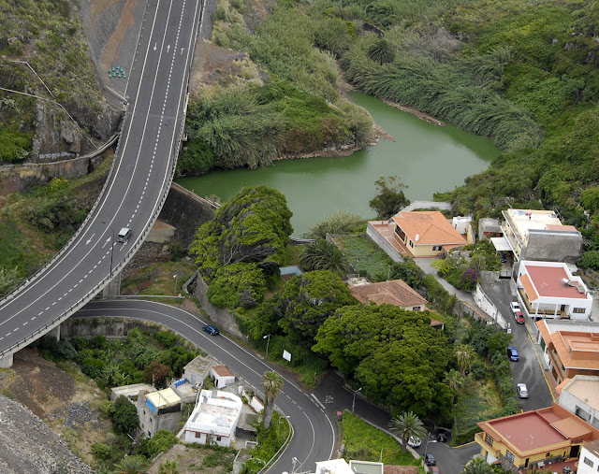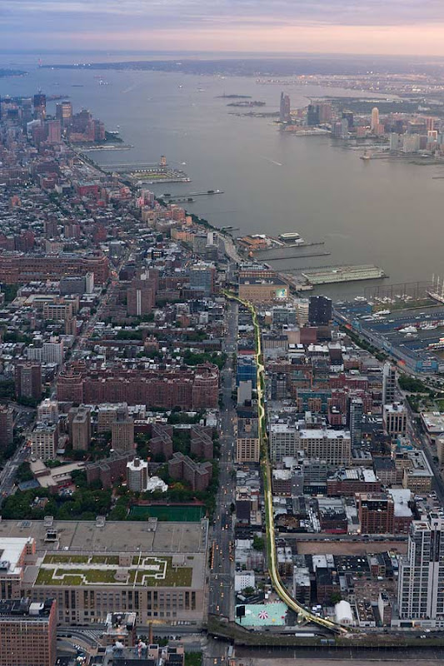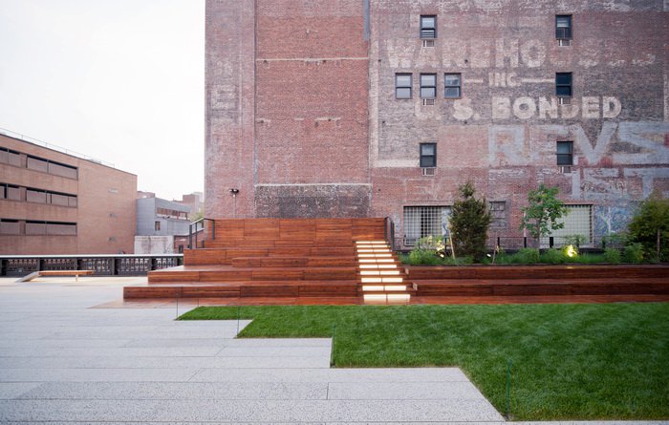Tanque de Banganga, Bombay. Espacio del manantial. Photos: Inese Pumala
Bombay es una extensa y densísima urbe que alberga más de 15 millones de personas. Sus peculiares espacios públicos –conocidos como maidans y thirtas- son escasos en relación al tamaño del territorio urbanizado y, thus, constituyen allí un bien muy preciado. Llaman la atención del visitante por lo que tienen de diferente como expresión de una cultura peculiar. Uno de esos interesantísimos lugares es el depósito de Banganga, en Malabar Hill en el extremo sur de la ciudad.
Las grandes y raras extensiones abiertas que forman los maidans de Bombay tuvieron un origen militar. Emerge as building large free areas dedicated to the protection of the military fortifications, leaving expedited ground strips that could serve as a refuge and defense potential attackers. Through the course of history and the demise of military necessity have been leading to a sort of public parks that punctuate the city.
Location of Walkeshwar in Malabar Hill, southern end of the metropolis of Mumbai
Conversely, thirtasthana were and are the sites of religious pilgrimage that character have remained open despite the informality that characterizes a place like Bombay and the many avatars that continually occur in an area that suffers so brutal urban pressures. Banganga tank is one of the few examples of this type are still open spaces multipurpose. While maintaining its original function as a place for drinking water supply, also preserves other multifunctional. For regular users is a daily meeting place and celebration. There also traditionally produce daily bath purification ceremony among many locals, would wash her clothes and give drink to pets. It has also been used as a crematorium surface, cemetery and outdoor gym.
Your sacred enclave character derived from ancient traditions of Pilgrimage. At the time had in its contours coming with numerous temples, shrines and dharamsalas, or retreat houses for pilgrims. A memorial and religious space wrapped in legends of miracles and holy character visits. In recent times the city also encourages their character to consumption and tourist space.
Colorful picturesque stairways in Banganwa. Photos: mikarmo, Flickr
Water is a key element in the practice of Hinduism. It is a source of life and allows cleaning of one's sins. The approach to the banks and water edges represent also the time and place in which it would be closer to heaven. According to some myths rapporteurs, Banganga arise when Lord Rama shot a magic arrow down to relieve the thirst of the unfortunate inhabitants of the area. Thus discover hidden underground branch of the powerful and sacred Ganges (hence the name).
Banganwa tank would be at one of the seven primitive islands that gave rise to the city of Mumbai and is today an unoccupied stronghold in the center of the town of Walkeshwar. The reservoir is continuously supplied by a small natural spring located in a corner of the enclosure.
Central space Banganwa tank, seen from the South. Photos: Inese Pumala
As urban space currently be defined as a cross between square and public pool, rocky organized into a depression in the center of the primitive island. With a substantially rectangular, is distinguished by its banks formed by stone steps and stairways. In its perimeter are located numerous spaces sanctified, embedded in a dense set of popular buildings and streets. Here the trails are used for all types of joint activities with an inherent difficulty in distinguishing between strictly private space and what is common to the inhabitants. In recent times also besieged by property speculation, As is clear from the appearance of important upcoming high buildings, disfiguring the original urban landscape.
Pictorial representation of one of the existing temples in the area since the late nineteenth century.
Edwin Lord Weeks, 1884.
Banganga is protected as a historic site and heritage character, because of that uniqueness that represents, it promotes the city as a tourist attraction. Symbolizes a way of understanding the use of space very characteristic of a form of ancient civilization, hardly reproducible under the budgets of other cultural coordinates. From the point of view of architecture and urbanism is a curious exoticism that does not fit with the kind of public space that are used in other countries and continents.
The enjoyment of the bathroom. Photos: Fab India
