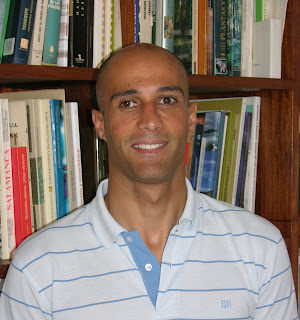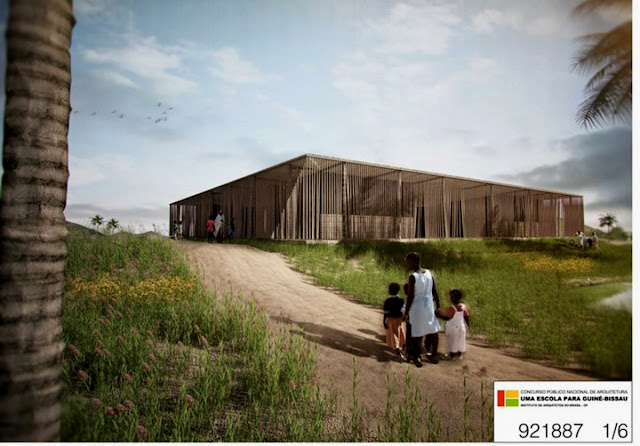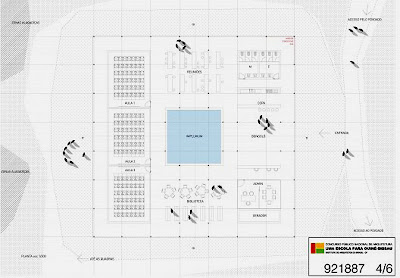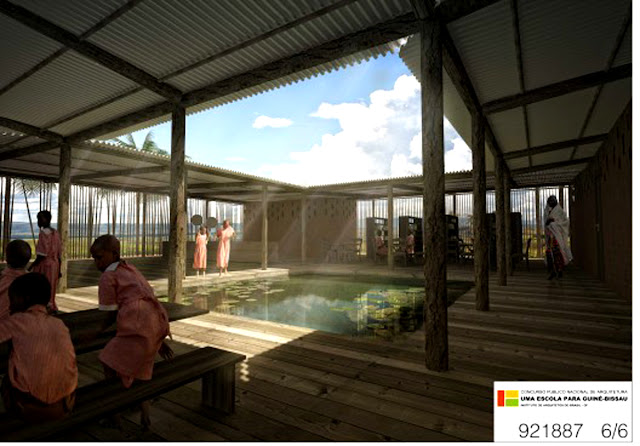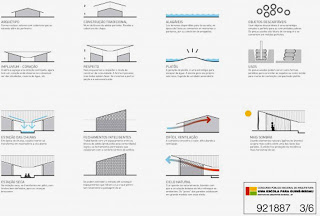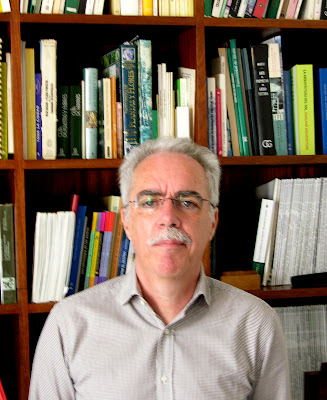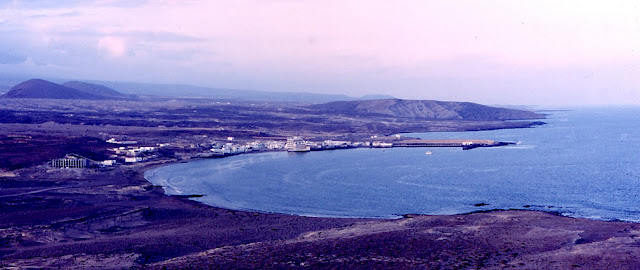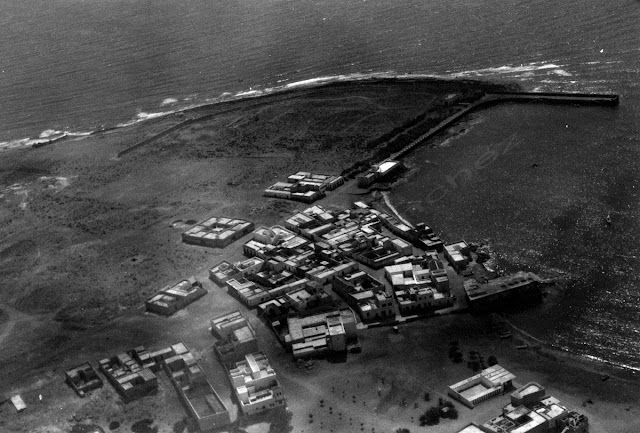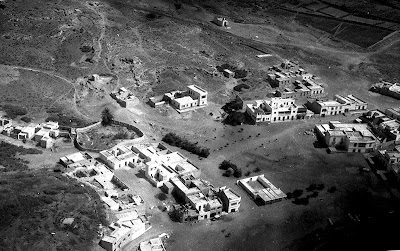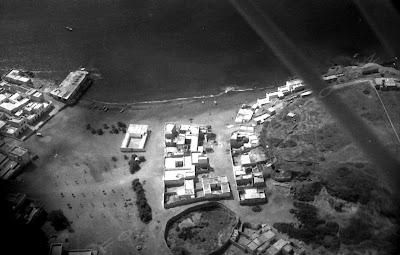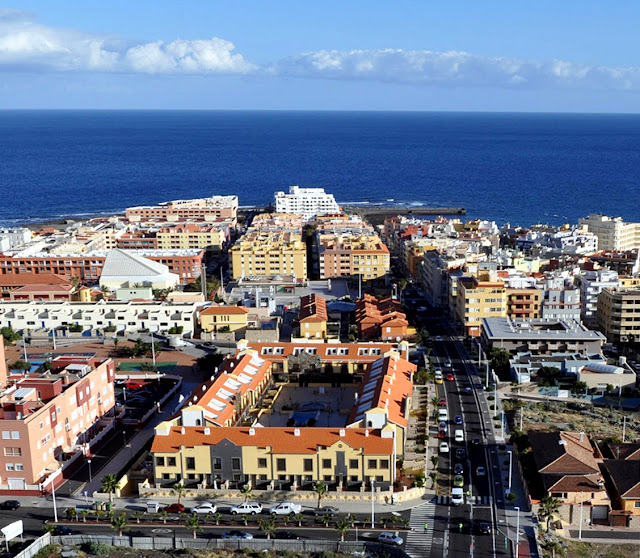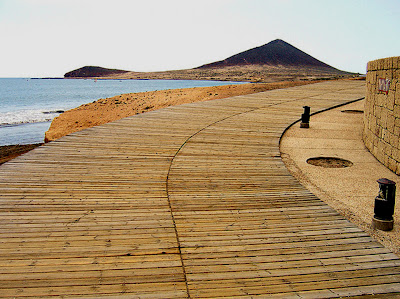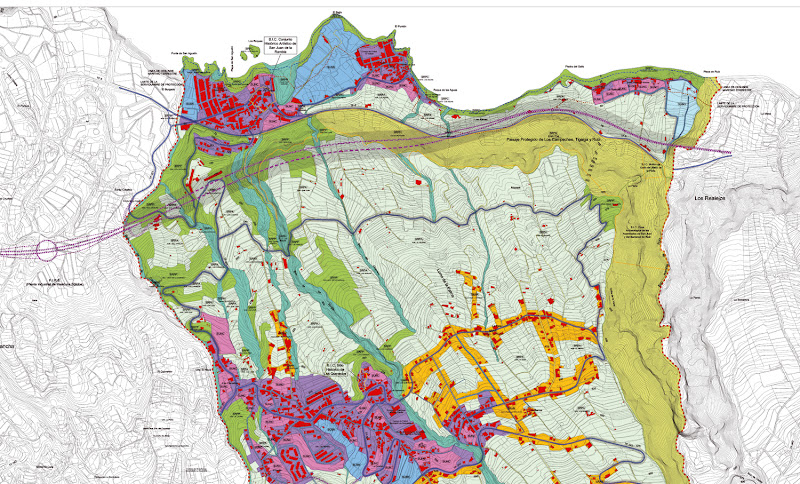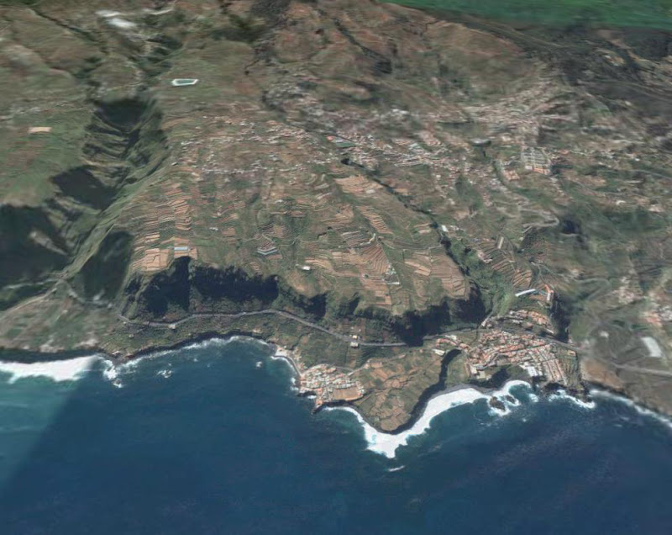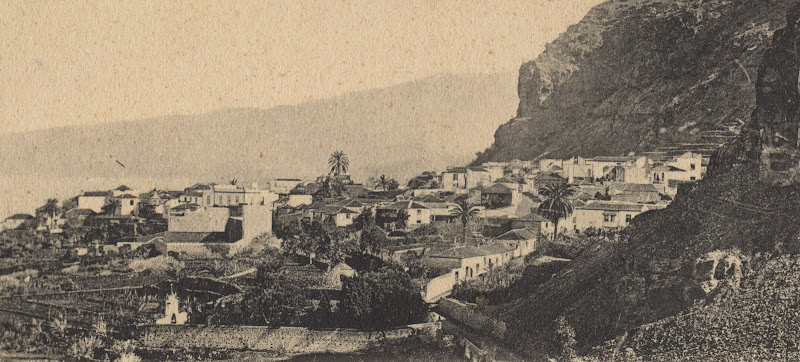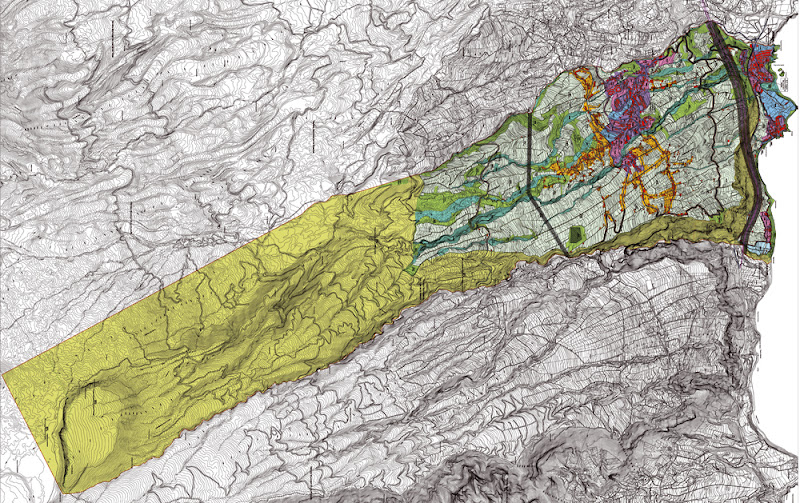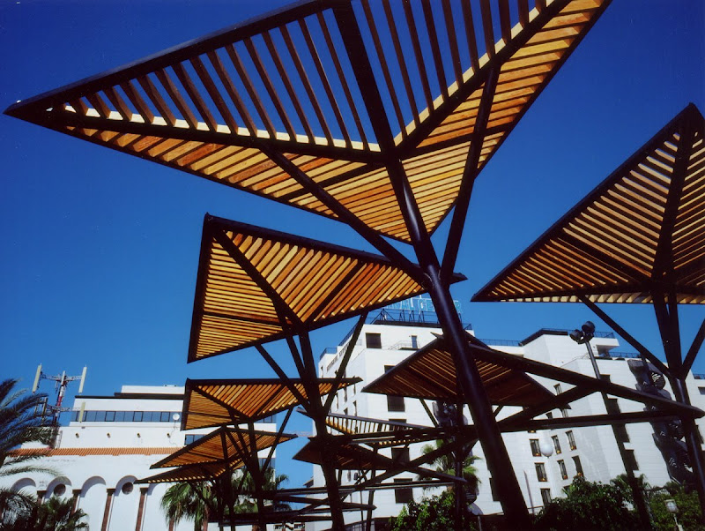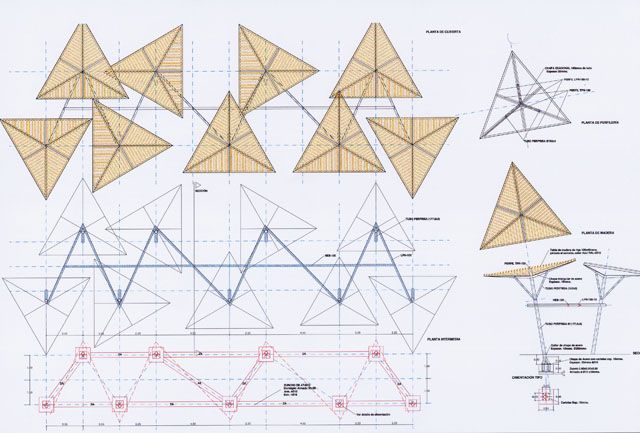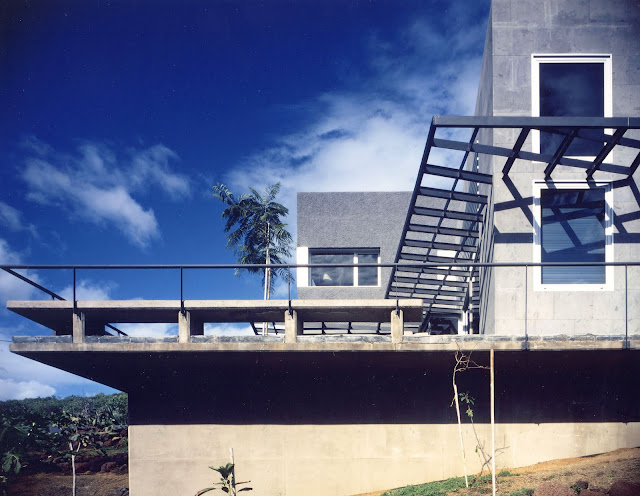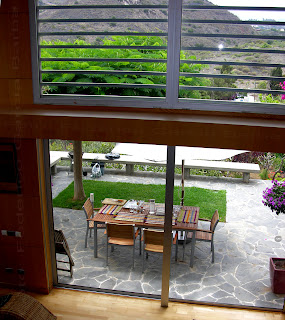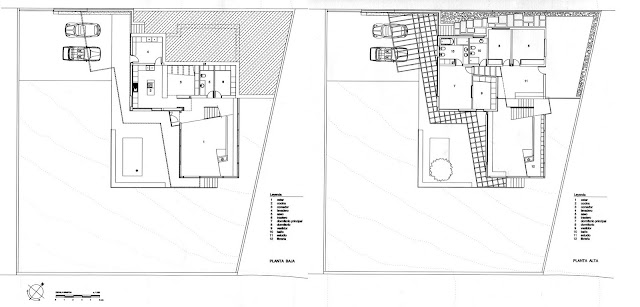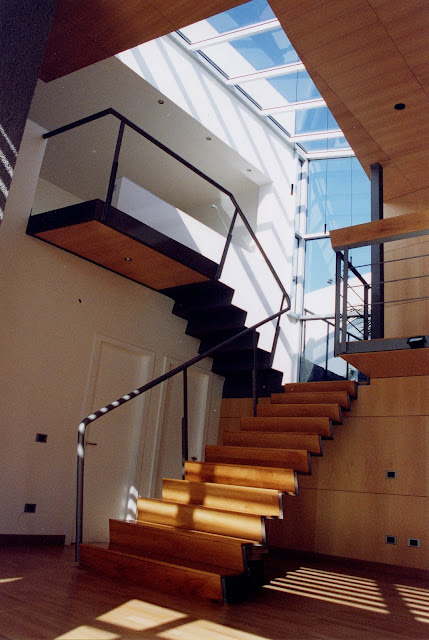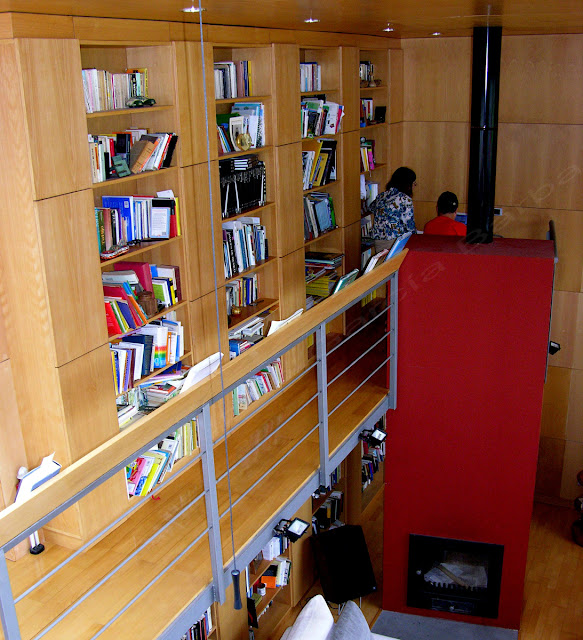|
PROFESSIONAL CURRICULUM
Degree in Architecture from the School of Architecture of the University of Las Palmas de Gran Canaria (2006) and Master in Urban Law from the University of La Laguna (2010).
He began his career by participating in various contests of ideas in collaboration with colleagues, obtaining remarkable results. These include the Management functional area Valleseco, St.. Cruz de Tenerife next to the architects Romén Alvarez Cabrera, Alejandro Garcia and Carlos Vilar Beautell (2First Prize), Management of Varadero beach in Puerto de La Stake, El Hierro with architects Romén Alvarez Cabrera, Beautell Alejandro Alonso García and Ignacio Castillo (3er Award) and Management of Sports Complex in Puerto de la Cruz, along with architects Romén Alvarez Cabrera, Beautell Alejandro Alonso García and Ignacio Castillo (3er Award).
On the other hand performs various home improvement projects, all in the north of Tenerife and various technical advisory work for private clients.
In 2006 CPPA joins study, Planning Consultants, Landscape and Architecture led by architect D. Federico Garcia Barba, where he worked in various architectural commissions, landscaping and urban.
Collaborate in several competitions, architectural tenders and projects mainly in the design of public buildings. Report your participation in the Project and Construction Management of the Youth House in La Orotava.
Among the planning work includes participation in the drafting of various urban plans, at different stages of processing, as the General Plans of Management Tegueste, San Juan de la Rambla and The Laguna all municipalities of the island of Tenerife.
As for landscaping jobs has co-authored several development projects and competitions, aimed at managing certain public spaces in Tenerife. (Reforma Avenida del Generalissimo, Valencia Street Reform, Britain Street Reform, etc.)
Finally it should be noted his usual participation in the company blog CPPA publishing articles on topics of current Urbanism, Landscaping, Architecture and Sustainability.
Solares abandonados Participación ciudadana Lo que publicamos hoy es una idea para la realización de un prototipo escolar de bajo coste en Guinea Bissau. La importancia de los linderos.
Envejecimiento (Viviendas y ciudades), ¡Felicidades 1974. El mundo según China, Discos de Rock. Illustrator The story Beatles. Solares abandonados.
Participación ciudadana
¡Adiós, La importancia de los linderos 2010 Envejecimiento, Viviendas y ciudades Participación ciudadana del ¡Felicidades El mundo según China.
Discos de Rock 350 Illustrator. The story.
Beatles ¡Adiós Solares abandonados Participación ciudadana en 2010. ¡Adiós. La importancia de los linderos. Envejecimiento.
Solares abandonados. Finally, Participación ciudadana, ¡Adiós.
La importancia de los linderos. Envejecimiento.
Viviendas y ciudades
More references in
http://www.facebook.com/photo.php?fbid=10150107447297163&set=a.478331787162.266172.133471887162&theater PROFESSIONAL CURRICULUM
Born in 1953 Santa Cruz de Tenerife. He has been director of the Basa magazine, organ of expression of the College of Architects of Islands, since its founding in 1983 to 1991. Vocal Culture that institution between 1982 and 1985.
Professor, Department of Art, City and Territory Superior Technical School of Architecture of Las Palmas de Gran Canaria from 1993 to 1995.
He has been President of the Architects Association of Planners Tenerife (2006 to 2009) and Reporter to the Planning Commission and Environment Canarian Autonomous Government over the years 2008, 2009 and 2010.
In 2008, was elected Academician of the Section of Architecture Royal Academy of Fine Arts Canaria St. Michael the Archangel.
From 2010 is President of the Demarcation of Tenerife, La Gomera and El Hierro's Canary Architects Association.
He is the author of several publications on architecture and territory among which the handout on Canaries of Spanish Architecture Guide 1920-2000, edited by Tanais. His writings on architecture and urban history have appeared in various journals reported domestic and foreign professionals, and built works of architecture. He has been invited to give lectures on his work in Spain and South America. In this, performs a weekly reflection on territorial issues and personal blog on architecture, “Islands and territory”, which is published on the Internet.
Among his works of architecture should be noted the following: House of Laurels Tacoronte (Mention Oraá of Architecture, 1985), ship to Arico Cheese (Mention Oraá of Architecture, 1991) and Rehabilitation of the house Monteverde in Laguna (in collaboration with M. Nieves Febles, Mention Oraá of Architecture, 1993). He has won competitions for ideas for Parks The Indies and Ofra Santa Cruz de Tenerife, en 1982 and 1983 respectively.
As planning work highlight their participation in drafting teams of the General Plans of Santa Cruz de Tenerife and La Laguna, Plans on the Island of Tenerife and Fuerteventura, and in the drafting and adoption of urban planning documents located in various municipalities of the Canary Islands.
In 1995, GBGV sheath with Cristina González Vázquez Arquitectos, numerous works team take place until its dissolution in 2005. Among themselves, stand in landscaping and architecture, the rearrangement of Paseo de Colón Puerto de la Cruz 2001, Promotion Award Accessibility, restoring House Museum of the Servant of God (Mention Oraá of Architecture, 2004) and Hospital of Our Lady of Sorrows of 2005 in La Laguna (Regional Accessibility Award 2005 Architecture and Mention Oraá, 2006). GBGV Architects win several competitions in architecture and landscape among which would highlight the new City of San Bartolomé in Gran Canaria 1998 and access to the Port of Santa Cruz de la Palma 1999.
Architects GBGV also has conducted numerous studies of spatial and urban planning from which it must be emphasized the Special Plans for Protection of Historic Tegueste, Garachico, Los Silos, and the Territorial Development Plan Major commercial facilities on the island of Tenerife.
In 2006, Barba Garcia creates CPPA (Planning Consultants, Landscape and Architecture), company dedicated to planning work, landscape design and architecture. The jobs that have been involved with CPPA Consultants in recent years include the review of the General Plans of the municipalities of The Laguna, Tegueste San Juan de la Rambla and Agulo, as well as the square and the central park of the tourist area of Las Americas and the restoration of the church of San Marcos in Tegueste.
Recently, with the aid of the set of persons in CPPA, has also directed the culmination of a series of works, as Sports and Pool Higuerita in the lagoon and the Solares abandonados. Now, Participación ciudadana Youth House of the Orotava ¡Adiós.
The last day 3 May the city of Rio de Janeiro was official competition for the design of the Masterplan of the Olympic Games host of the year 2016. Delimited area comprises approximately 118.000 hectares located west of the city where you develop 15 sports. What is most curious is the deadline for submission of proposals will be to 30 June, really a challenge to make a proposal of this magnitude in only two months.
 Bernard Arnault, una de las grandes fortunas francesas y presidente del emporio de tiendas de lujo LVMH (Louis Vuitton y Moët Hennessy), contrató los servicios del arquitecto Frank Gehry para dar forma a un museo que finalmente decidió situarse en los terrenos cedidos por el Ayuntamiento parisino en pleno bosque de Boulogne. Bernard Arnault, una de las grandes fortunas francesas y presidente del emporio de tiendas de lujo LVMH (Louis Vuitton y Moët Hennessy), contrató los servicios del arquitecto Frank Gehry para dar forma a un museo que finalmente decidió situarse en los terrenos cedidos por el Ayuntamiento parisino en pleno bosque de Boulogne.The forest west of Paris, in the sixteenth district boundary, two and half times larger than Central Park in New York and three more than Hyde Park in London, Parisian park gives this story, leisure and, above all, French movie moments.
There should rise in a few years (the inauguration was scheduled for 2012) an impressive glass building over 40 feet high by 150 long. In addition to the exhibition spaces, dedicated to the art of the twentieth and twenty-first, Foundation will have an auditorium, terraces and a documentation center, spread over an area of 2.400 m. But neither the original design of the architect or prestige, author of the Guggenheim Museum Bilbao, excited about the neighbors, organized around the Association pour la Sauvegarde Coordination du Bois de Boulogne. For them, despite all its transparencies, the building continues to be a concrete block in the middle of his forest. And it illegal maneuver Paris City Council that allows the building of this area, so they have resorted to justice. In late January, a court in their favor and overturned the building permit.
The City, governed by the Socialist Bertrand Delanoë, appealed the decision and the appeal court this time just opt for the municipality.
Construction, as a cloud-like shapes and located in Bilbao Guggenheim Museum, has been praised for its aesthetics within the artistic guild but Boulogne park advocates have reported that they will continue to fight to stop the project.
Amidst this legal and political mess, Gehry has manifested “dismayed, indignant and furious”, told the British newspaper The Telegraph. “They want to put Paris in formaldehyde. It's pretty pathetic”, meanwhile told the Journal du Dimanche Frenchman Jean Nouvel, after hearing the first court decision that halted the project.
Watch live streaming video from paisajetransversal at livestream.com
Una nueva forma de proyectación es la que se nos propone en esta presentación del equipo madrileño Ecosistema Urbano. The south coast of Tenerife in the proximities of the Dune in the years 70
El Medano was a delightful place on the coast, to early 60. A former fishing village with dock and a wide sandy beach that formed a unique landscape of the island of Tenerife.
At the time, Medano granadillero neighborhood was a small plot grid with large gaps around. The streets and central areas lacked paving, were dirt and sand; were organized by one of the existing beaches, acting as a point of arrival of the fishing boats. The original appears isolated hermitage near the access road which came from the interior of the island. Today we show the images of that place then taken for a curious episode that starred the intrepid pilot of airplanes, D. Tomas Sanchez Spider, father of a friend who liked pleasure soar, as his true profession was medicine. During a competition would take some aerial photos of that part of the coast which are absolutely amazing island. The transformation has been so dramatic that the enclave is hardly unrecognizable, nowadays.
At the time, had not yet been built yet controversial Hotel El Medano. However, a more recent picture and appears next to the second characteristic of the core hotel resort in Los Valos.
The central space of the nucleus along the beach which was used as landing
Comparing with some existing images, the densification process and increased volumes has been devastating. Only some interventions, as the seaside promenade, have been able to appease the wrath minimally property action
In forty years, islands have experienced massive degradation process in which the coast has been occupied without any care. Thereby, radically privatized is the main value that gave rise to the tourism industry, the use of the coast to enjoy the sun and beach. With so many negative consequences to the future, on which action should be systematic and coordinated in the future if we want to maintain a competitive manner that productive resource. The grading of tourist space should focus on improving accessibility to the sea and the attenuation of the more visual disruptive which produced that mass uncontrolled.
The coastal district today Medano. Canary Aerial Photography
The Coastal Act of 1988 established a controversial mechanism for the protection of that strip of land between the land and sea. His flaw is that regulatory action was a precautionary basis only. Construction reservation between 20 and 100 meters, established from the seashore, was a good idea, which has then been subverted massively, thereby generating enormous criticism collective. A Coast transformative process, with the support of many government and public institutions and which has tried to continue the division between private operators speculative real estate and the ultimate benefit of the big chains. Just remember some examples such as the Hotel carob in Carboneras or coast of Playa Blanca Lanzarote to feel embarrassed.
The author of the images, Dr. Sanchez Spider, piloting his machine.
The contradiction is that the space landscape, which generated enormous wealth, should have been properly preserved with positive actions and consideration as collective public good. There should have been publicly Acting oriented institutional buying land and space with visual restoration interventions artificialization accept the process followed prior.
The collective commitment should be expressed demanding the return to society of the common good that is the coastal landscape, against any particular interest.
Reform Medano coastal walk. N3 Architects, 1996
Referring to the experience accredited by the CPPA team on urban planning, include the work done in reviewing the overall planning Tenerife municipality of San Juan de la Rambla. This revision addresses the requirement to have a management tool tailored to the needs and actual characteristics of the municipality, something that presents great difficulties due to its peculiar topography and historical existence of a relaxation in the management and planning discipline.
The new law established the requirement territory of adaptation and revision of the current planning as a way mandatory General Plan, due to the passage of more than a decade since the adoption of the Standards Planning Subsidiary, whose elements territorial model management and have been superseded by the strong growth experienced. That is why the main objective of this work is the revision and adaptation of the current planning Planning Act and Canary Island Natural Areas (Legislative Decree 1/2000 of 8 May) as well as Management Act Guidelines General Guidelines and Tourism of the Canary (Law 19/2003 of 14 April) and the current Management Plan Insular de Tenerife (finally adopted by Decree 150/2002 of 16 October, onwards, IOP Tenerife).
CPPA begins his work in the management of this municipality with the wording of Advance Planning and Initial Approval for the period between 2005 and 2006. Finally the latter document was not processed by the municipal administration.
Back in the year 2009, restarts the legal process to form the general plan of the municipality where CPPA composing a new Advance Planning Document which is approved by the full City. Then we continued with the procedure laid down resulting Initial Approval document which already defines the detailed planning of the municipality. This document has not yet been processed.
Aerial photo of the town from the coast (Google Earth)
The municipality of San Juan de la Rambla is characterized by suffering a slow process of transformation in recent years. Has been gradually moving from an economy closely linked to the primary sector to start developing service activities related to population growth.
In San Juan de la Rambla are four distinct urban: San Jose in the mediocrities and San Juan de la Rambla, Waters and El Rosario, on the coast.
Old picture of the core of San Juan de la Rambla
In urban areas concentrated approximately 65% population, due to the dispersion characteristic of the municipalities edificatoria north of the island.
The core is San Jose, it is the larger and larger population. Likewise, in this core are most endowments and economic activities.
San Jose nucleus tends to grow in all directions along the existing road, while coastal communities are bounded by the coast and Tigaiga Escarpment so that its growth can only be parallel to the coast. Currently the three cores are separated by vast agricultural areas but the trend is coming to join.
Structural Planning (Advance Planning Document, 2009)
From the analysis and diagnosis made was posed the management strategy.
In the coastal area, comprising the nuclei of San Juan de la Rambla, Waters and El Rosario established a series of spaces to ensure a possible moderate growth development through to try to clog the gaps existing urban.
On the other hand in the area of the middle (San Jose) the sort key consisting of the existing core compaction occupying vacant spaces a series of continuing the existing road network to improve accessibility.
In reference to the management of road infrastructure fundamental aspect is the incorporation of the island ring stretch through this municipality, layout made by the Highways of the Canary Islands, taking into account the area of topographical, requiring the need to run several tunnels and bridges. Moreover incorporated include the connection path between San Jose and La Guancha as an extension of the existing promenade in order to ensure better accessibility between the two neighboring municipalities.
Participants in the drafting of this document:
Federico Garcia Barba (chief architect)
Ralf Veyrat Palenzuela (arquitecto)
Patricia González Fernández (architect)
Jorge Mosquera Paniagua (arquitecto)
Hasse gislaine (architect)
Hernandez severe Fe (geographer)
Victor Gallo (ldo. Physical sciences)
Ricardo Mesa Coello (biologist)
Carlos Diaz Rivero (economist)
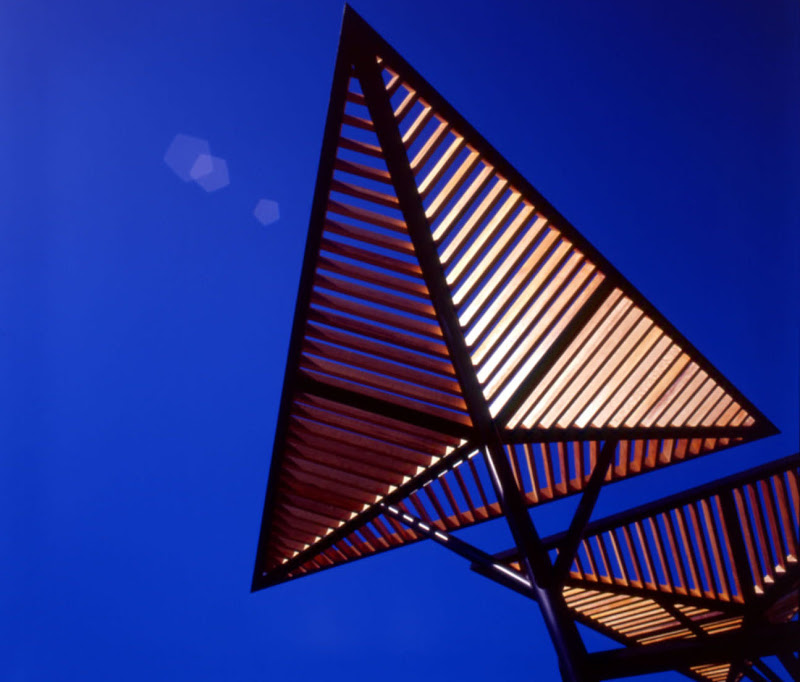 The Square Nightie born within a first development phase of the island called Tenerife Green program sponsored by the Cabildo Insular de Tenerife. The central objective is to improve global standards of spaces available to the island of Tenerife. It is part of a large park that is situated in the tourist area of the Americas. The Square Nightie born within a first development phase of the island called Tenerife Green program sponsored by the Cabildo Insular de Tenerife. The central objective is to improve global standards of spaces available to the island of Tenerife. It is part of a large park that is situated in the tourist area of the Americas.The area around this square is made at a place called The Nighty, between the tourist resorts of Los Cristianos and Playa de las Americas. with an approximate area of 2.500 m2.Constituye a first phase of development called Central Park is located on Arona and more consolidated sector overall park plot. 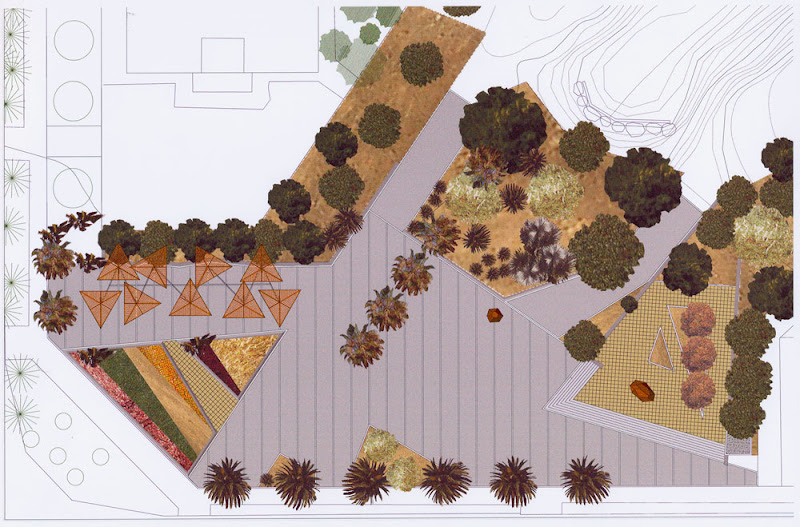 His approach on the idea of providing an access point to the overall park, defining services and paved and landscaped areas involving a certain introduction to future park. Enclosure has been studied to improve comfort conditions in most of the place setting with shady spots and rest areas. His approach on the idea of providing an access point to the overall park, defining services and paved and landscaped areas involving a certain introduction to future park. Enclosure has been studied to improve comfort conditions in most of the place setting with shady spots and rest areas.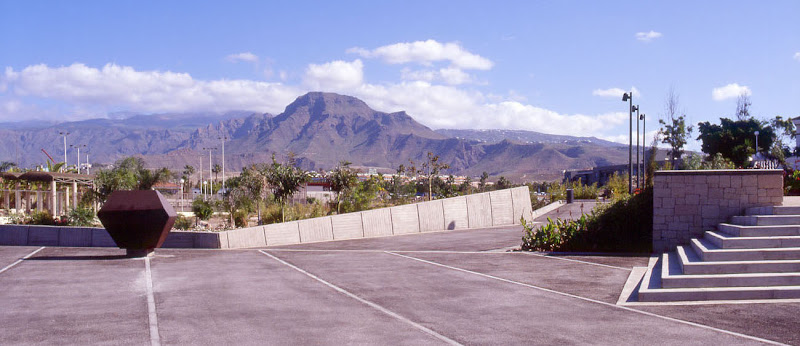 Plantings are planned considering species arise aesthetic value, drought resistant and low maintenance. Plantings are planned considering species arise aesthetic value, drought resistant and low maintenance.The spaces are organized setting a wooded background to mask the surrounding buildings. Particularly, are placed two lines bearing dense trees on the edge with the Public School of Playa de Las Americas and the Residential The Nightgown. Tree stands in front of these architectural elements are placed (pergolas) intermediate space framing the public square, formed has defined a triangular flowerbeds intends to acquire planting colorful rows of shrubs and seasonal plants. In the central organizing a small square enclosure is framed by a row of palm trees in front of the Avenue. From this square two rides start entering into the realm of the future park to the northeast separated by the bed of the ravine.
The outer platform on which the building rests
This is a work made a decade ago in the neighboring island of Gran Canaria. Solve simple residential program consisting of three bedrooms space, room and service areas.
The aim of the commission was the extension and renovation of a small house that the owners had acquired with the intention of making it habitual residence. Located at the edge of the natural park Bandama, the plot enjoys privileged views and volcanic soil with gravel and lapilli wild vegetation provides a natural connection to the protected territory.
View of the surrounding landscape from inside the main space
House plants
The project is based on three criteria:
1.- Define the new housing completely reformulating an existing building to absorb previous volumes.
The proposal leverages existing cubical, simple, to generate a new space richest. Be realized on the two buckets that had previously, varying their heights, textures and colors, and add a third volume cubic, stone paneling on the outside and inside in beech. The double-height void that is generated in this volume becomes the central space relationship on which gravitates the rest of the house. To connect cubic bodies are strung three glass prisms skylights mode, to resolve the differences in elevation between the spaces and introduce the sky in housing.
Internal staircase connects the two levels of the building
2.- Enhance the landscape qualities of the plot, not intervening in the free space and integrating housing chromatically in the territory. To respect the landscape of cinder support on which the house sits, projects a platform that limits everyday outer space and on the hillside to gravitate avoid nearby houses short views and projects the view toward the most distant. To control the impact of the new building on the territory, is projected textures and colors that match the natural terrain.
3.- Reorient the new spaces to the views and sunlight.
The building is projected to the protected landscape visually Bandama, relocating the gaps of the existing building on the southwest corner and a large window opening in the volume of new plant. To protect the outer space of excessive sunlight is projected as metal arbor vegetation support, housing that runs its southwest and make a transition space between the interior and exterior.
Library space and fireplace
More information on the Federico Garcia Barba Architecture
|
|
|
Copyright © 2024 CPPA Blog - All rights reserved Powered by WordPress & Atahualpa |
|
